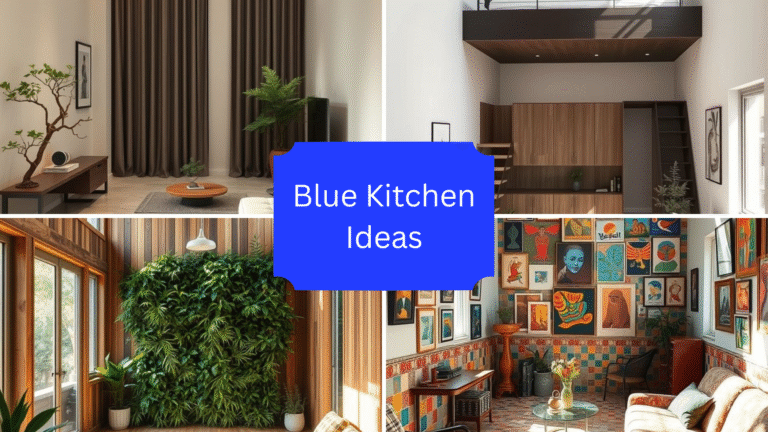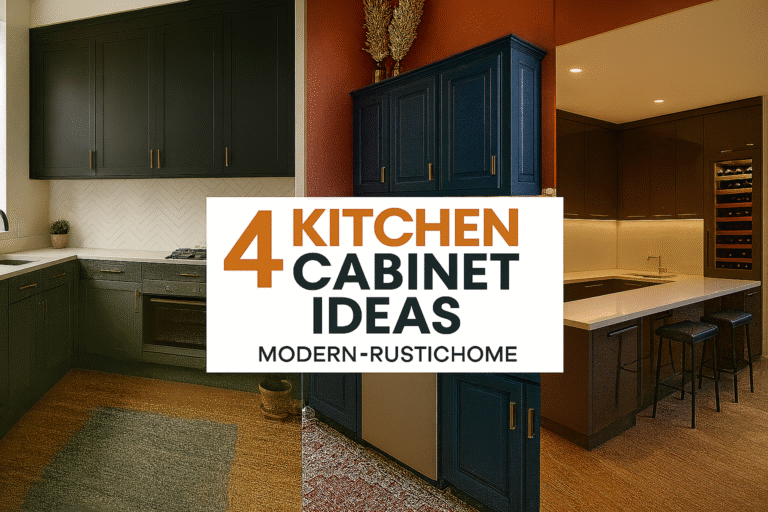20 Brilliant Small Kitchen Ideas That Prove Style Has No Size
20 Brilliant Small Kitchen Ideas That Prove Style Has No Size
Designing a beautiful and functional kitchen in a compact space is both a challenge and an opportunity. In today’s fast-paced urban living, small kitchens have evolved from a necessity into a creative expression of space-savvy elegance. Whether you’re living in a tiny apartment, a cozy cabin, or a minimalist studio, a well-designed kitchen can transform your daily experience—turning cooking into joy and utility into style.
Smart kitchen layouts no longer mean sacrificing aesthetics. From bold color palettes to space-saving tricks, open shelving to multipurpose furniture, modern kitchens offer endless inspiration for stylish living. Innovations in lighting, cabinetry, and compact appliances have made it easier than ever to curate a space that’s visually pleasing and effortlessly practical.
This curated collection of 20 stunning kitchen ideas showcases how thoughtful design can make even the smallest spaces feel grand. Each image brings its own flavor—be it rustic charm, Scandinavian minimalism, or modern edge. Whether you’re planning a kitchen makeover or seeking ideas for your new home, these visuals are sure to spark fresh perspective and creativity.
Let’s explore these standout kitchen designs—each one a unique blend of function and flair.
1. Rustic Cabin Kitchen with Wooden Interior
Step into warmth and nostalgia with this rustic cabin kitchen, where wooden textures reign supreme. Every inch of the space—from the paneled ceiling to the smooth countertops—celebrates the raw beauty of natural wood. The log-style walls add a cozy, lodge-like feel, perfectly paired with the farmhouse sink and classic gas stove.
The space feels thoughtfully lived-in, with copper pots hanging neatly above the stove and open shelving that displays charming ceramics and kitchen essentials. Sunlight pours in from the window, illuminating the warm tones and adding a golden glow that makes the entire space feel inviting and serene.
Despite its compact size, the kitchen’s layout makes efficient use of every surface. A tucked-away dishwasher and organized countertop accessories show how functionality and character can live side by side. This kitchen isn’t just for cooking—it’s for comfort, conversation, and connection.
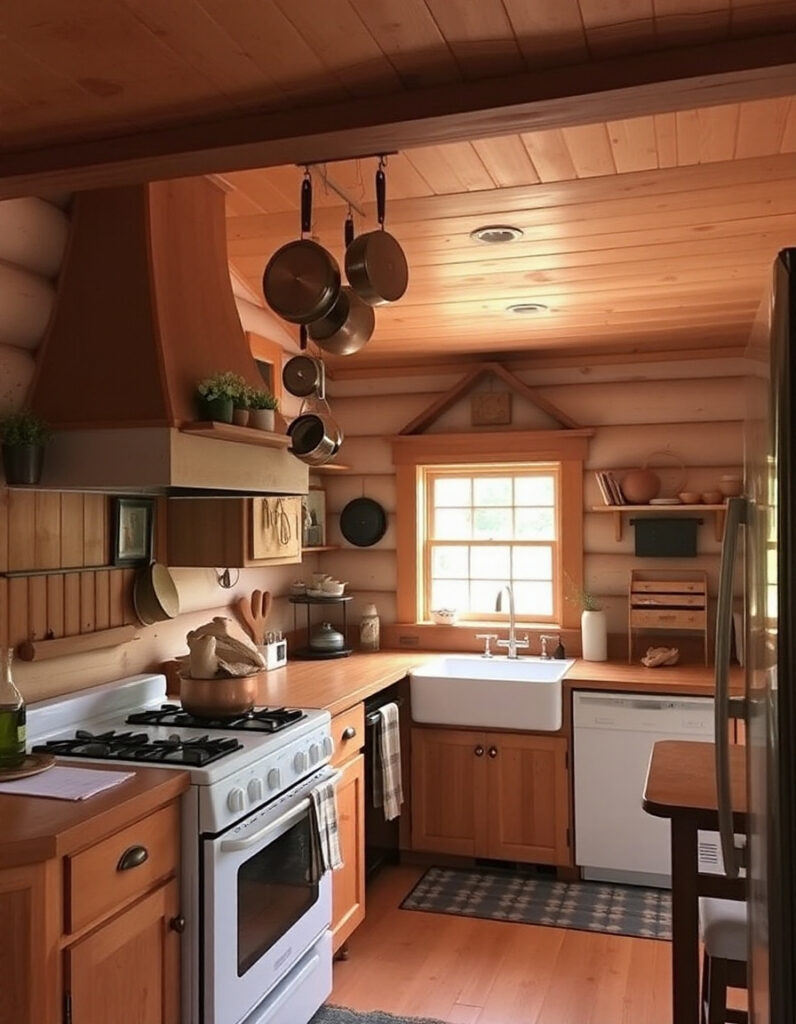
2. Minimalist White Kitchen with Natural Lighting
This minimalist kitchen is the epitome of calm and clarity. Bathed in natural light from the oversized window, the crisp white cabinetry and walls make the space feel open and airy—perfect for a smaller floor plan. Every detail is streamlined, creating a clean, uncluttered aesthetic.
The wooden flooring and floating shelves add a touch of warmth and texture, preventing the white palette from feeling too sterile. Pendant lighting above the island adds a modern industrial contrast, while houseplants bring life and freshness into the space.
It’s a perfect example of how less truly can be more. With simple lines, thoughtful placement, and a focus on natural light, this kitchen proves that elegance doesn’t require excess—it just needs intention.
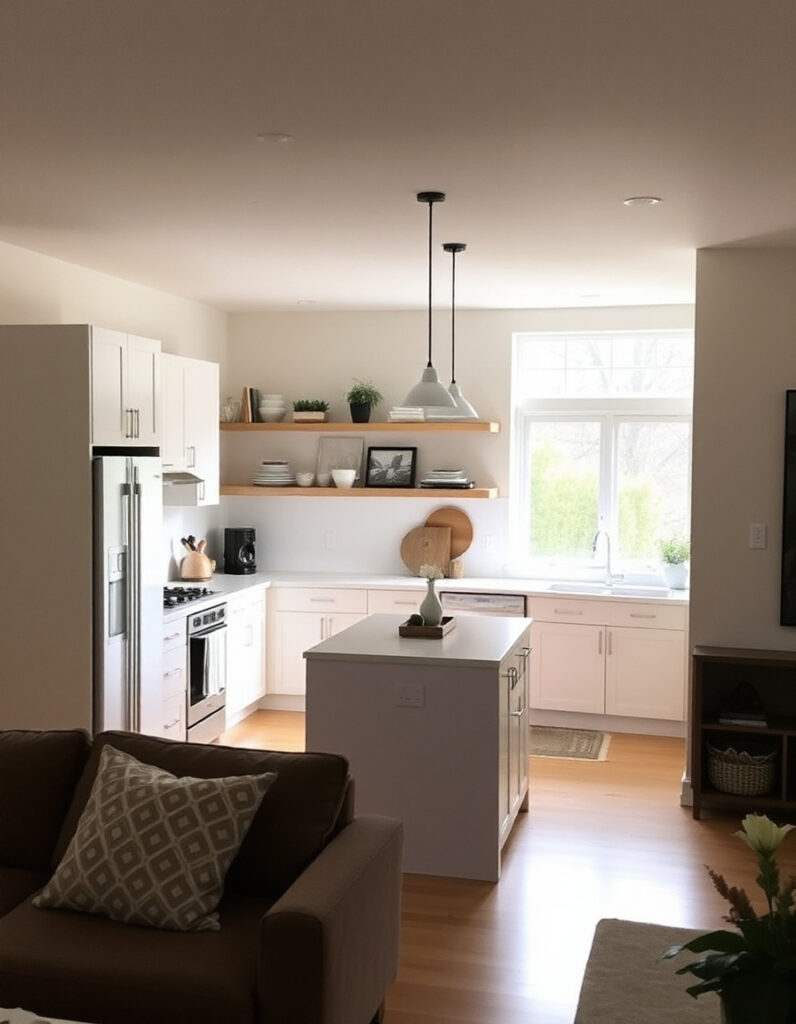
3. Compact Kitchen with Hanging Indoor Plants
In this lively and refreshing kitchen, nature takes center stage. Hanging plants sway gently above the breakfast bar, bringing an organic feel that energizes the space. The white cabinetry and backsplash keep the look bright and clean, while the patterned tile behind the sink adds a subtle dash of personality.
Wicker bar stools enhance the earthy vibe, matching the hardwood floor and warming up the otherwise neutral color scheme. Despite the narrow footprint, this kitchen offers everything one needs—function, form, and a burst of botanical joy.
Perfect for apartment dwellers or plant lovers, this design is proof that even a tiny kitchen can be transformed into a green oasis with thoughtful accessories and vertical space usage.
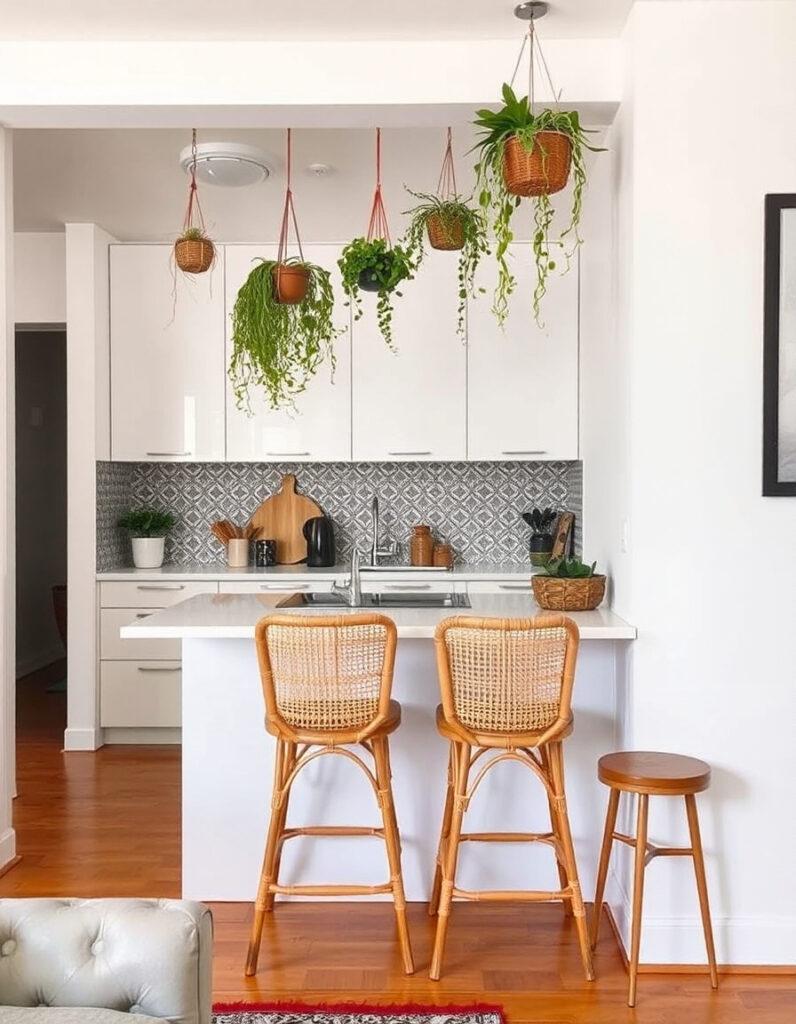
4. Tiny Kitchen with Foldable Dining Table
Compact living meets clever design in this ultra-efficient kitchen. Designed with a tiny footprint, it still manages to include all the essentials—sink, cooktop, refrigerator, and even a foldable dining table built seamlessly into the cabinetry. The integration is flawless and futuristic.
A muted color palette and smooth finishes keep the space looking clean and modern. The black refrigerator contrasts stylishly against the white cabinets, and the light wood flooring brings a touch of warmth and character.
This kitchen is a masterclass in maximizing minimalism. Whether it’s a micro-apartment or a small urban loft, this design shows how smart layouts can dramatically increase functionality without compromising on aesthetics.
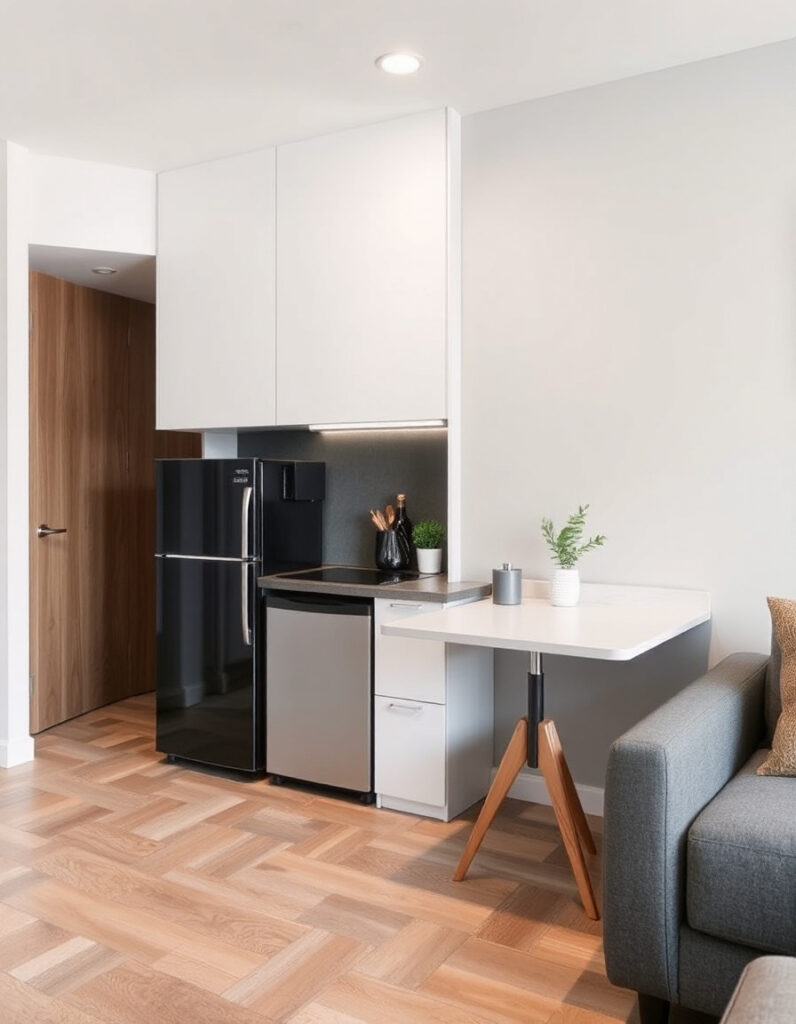
5. Modern Monochrome Kitchen with Black Cabinets
Bold, graphic, and undeniably chic—this black-and-white kitchen is a statement in sophistication. Matte black cabinetry creates a dramatic backdrop, while bright white countertops and a geometric tiled floor add visual interest and balance.
Pendant lighting in sleek black echoes the cabinetry, tying the room together with minimalist finesse. This kitchen leans into contrast, creating a striking visual rhythm that feels high-end and edgy without being overwhelming.
If you’re craving a kitchen that feels modern and fashion-forward, this is it. It’s proof that even small spaces can carry big style when you embrace bold, cohesive design elements.
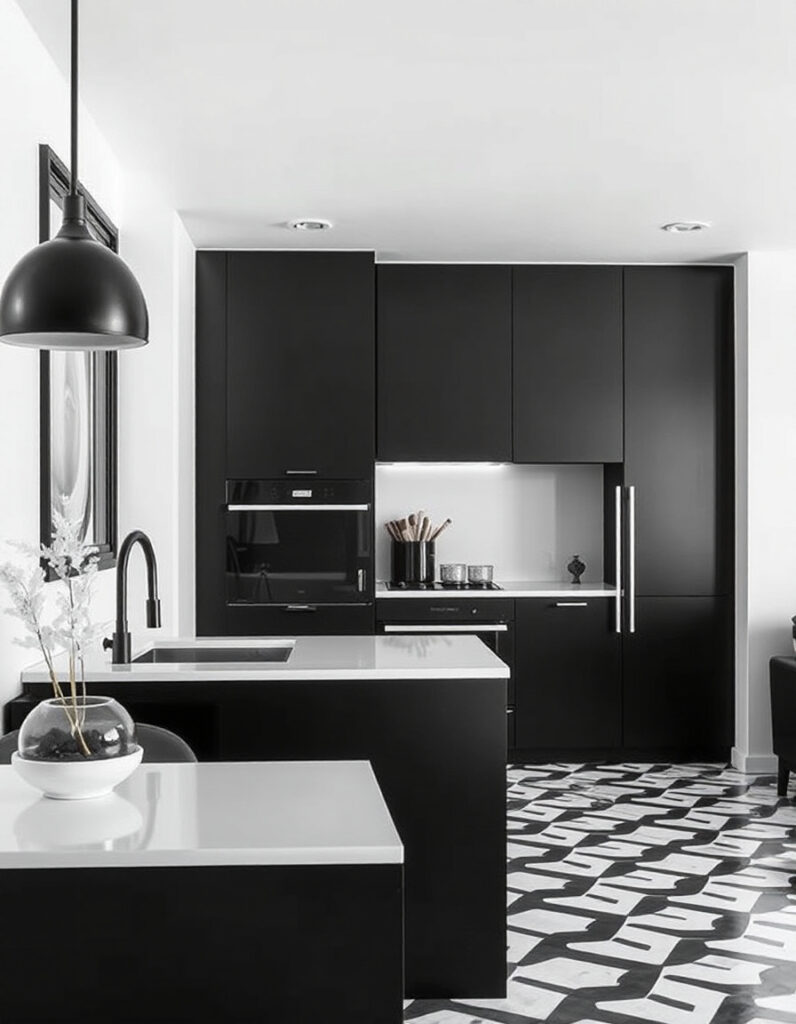
6. Soft Green Open Kitchen with Built-in Shelving
This soft green kitchen is the epitome of fresh charm and effortless organization. The muted sage cabinetry paired with warm wood shelving creates a relaxing, nature-inspired aesthetic that feels both homely and elegant. Built-in open shelves allow for decorative styling—perfect for displaying ceramics, cookbooks, and potted plants.
The layout is open and fluid, seamlessly integrating with the dining area. Natural light brightens the entire space, enhancing the airy, uplifting feel of the color palette. The use of consistent tones between cabinetry, shelving, and furniture keeps the space harmonious and unified.
This kitchen is ideal for those who want a space that feels personal and styled without sacrificing practicality. It proves that color—when used softly and thoughtfully—can create a welcoming haven.
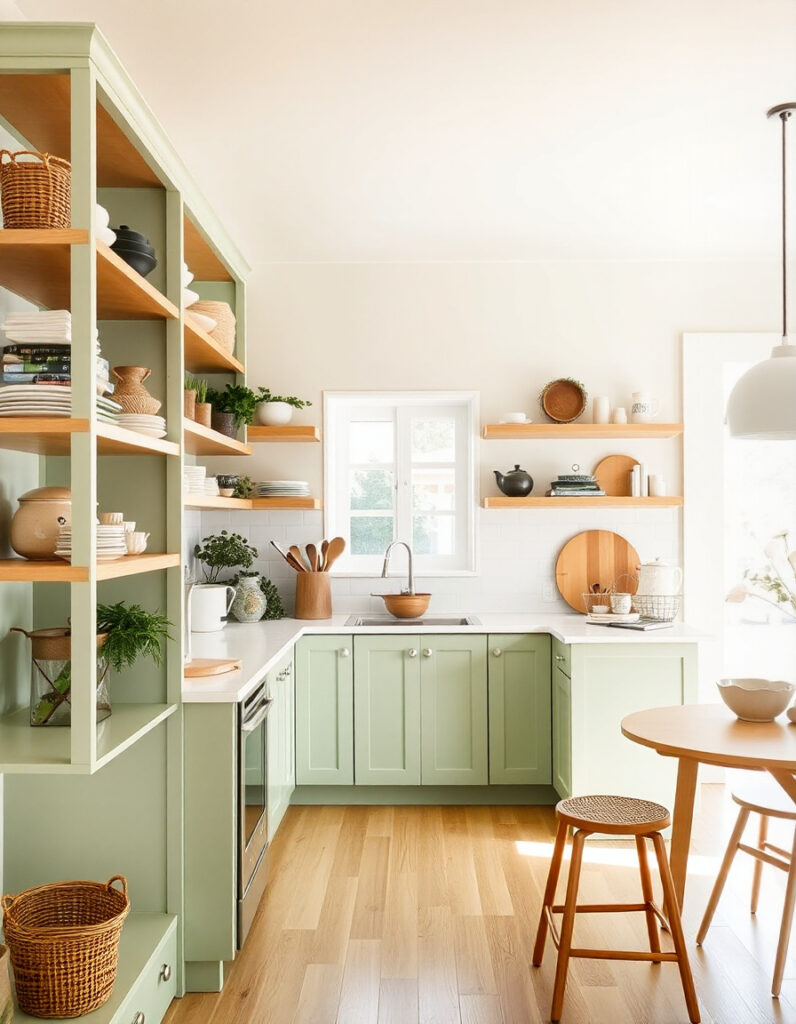
7. Light Wood Scandinavian Kitchen with Large Window
Simplicity and elegance define this Scandinavian-inspired kitchen. Light wood cabinetry and sleek lines are paired with white subway tiles and a generous window that floods the space with natural light. The atmosphere is serene, minimal, and thoroughly modern.
Every design decision supports the core values of Scandinavian living: function, warmth, and clarity. The built-in desk area is a smart touch for multitasking or casual dining, and the subtle integration of plants and decor softens the otherwise minimalist look.
This kitchen exemplifies balance. It’s cozy without being cluttered, modern without feeling cold, and bright without being sterile—perfect for those seeking a peaceful, functional cooking environment.
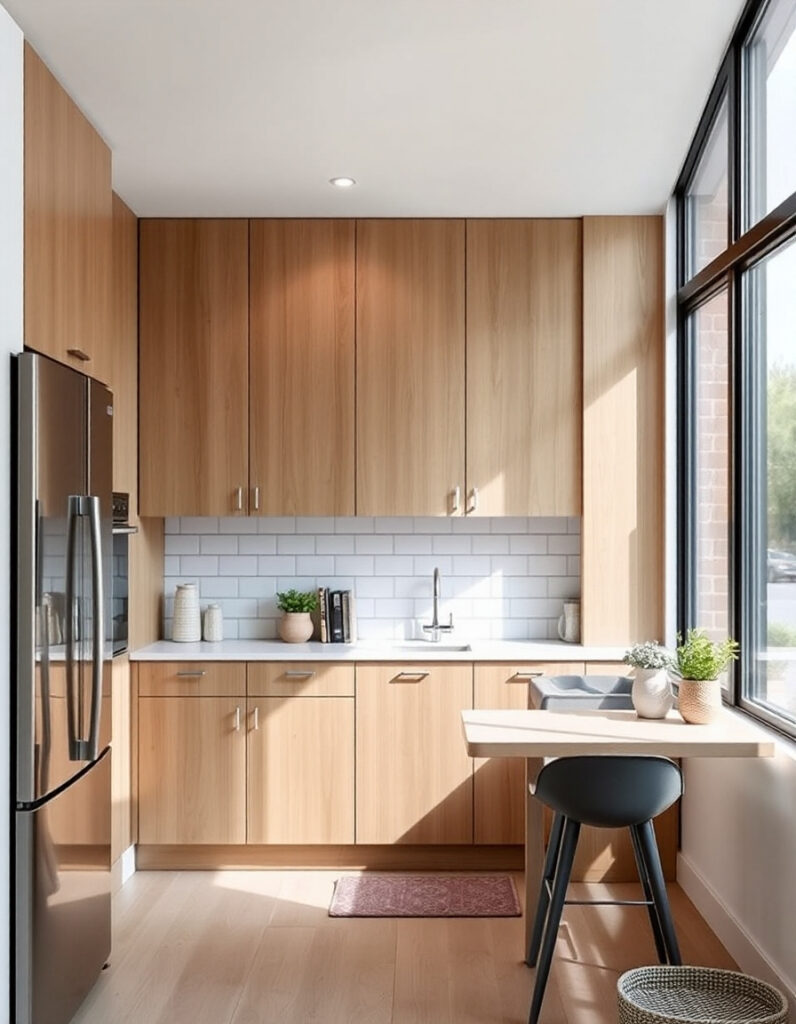
8. Ultra-Compact Kitchen with Pull-Out Storage Shelves
Efficiency is king in this ultra-compact kitchen where smart storage is the star. Pull-out shelving and cleverly hidden compartments maximize the limited square footage without compromising on style. Every element is custom-fit, ensuring there’s no wasted space.
The light wood tones throughout—from cabinetry to flooring—bring warmth and cohesion. The cooktop, microwave, and essentials are tucked into perfectly proportioned niches, and even the counter space is optimized with built-in organizational zones.
This kitchen is ideal for micro-apartments or tiny homes. It’s a practical reminder that no space is too small for excellent design—especially when innovation meets intention.
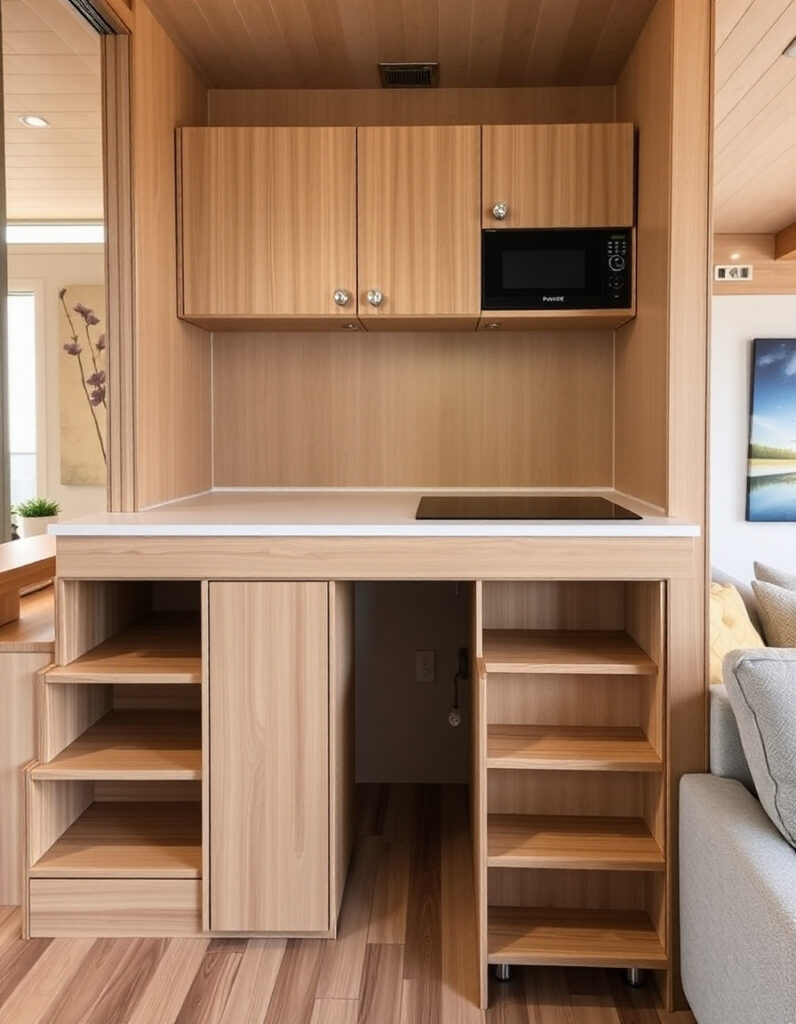
9. Playful Checkered Floor Kitchen with Colorful Cabinets
Bursting with energy and personality, this kitchen is a celebration of color and retro flair. The black-and-white checkered floor sets a bold foundation, while mismatched bright cabinets in orange, green, and teal bring joyful contrast to the space.
The galley layout is classic and practical, directing your eyes straight through to the cozy dining nook at the far end. White walls and backsplashes offer a visual break from the color, while metal hardware and fixtures add polish.
This kitchen is perfect for those who want to break away from neutrals and embrace fun, fearless design. It’s quirky, functional, and unapologetically creative—a true showstopper in any small space.
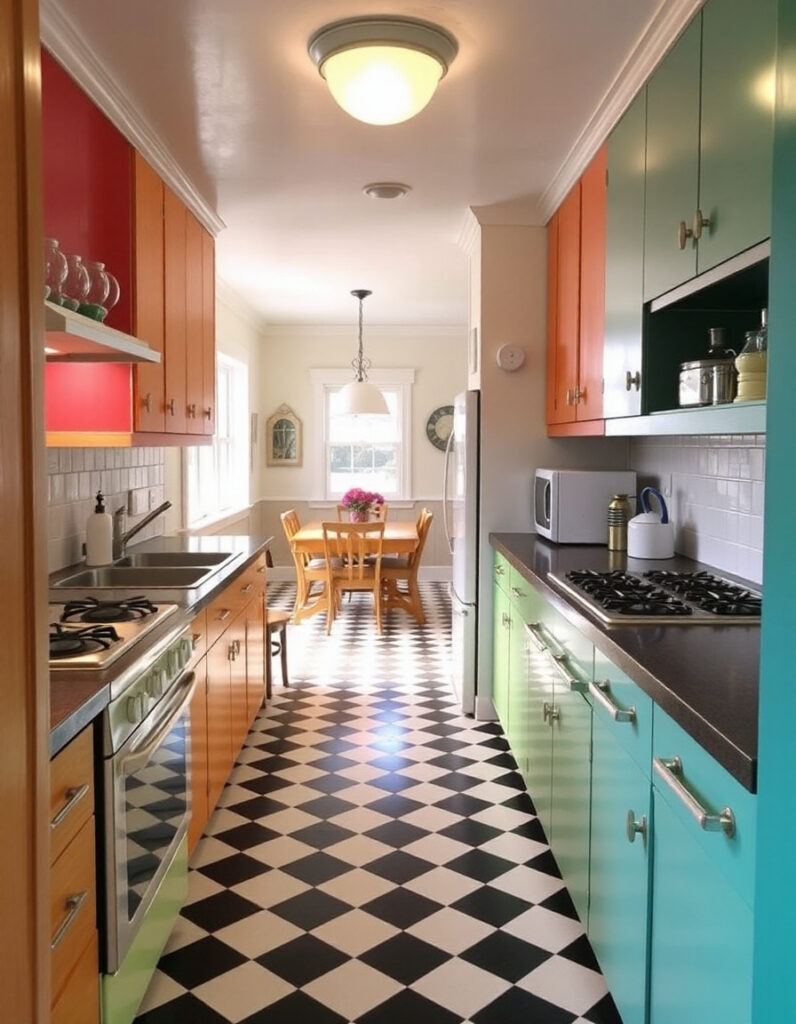
10. Industrial Chic Kitchen with Exposed Ductwork
Cool, contemporary, and edgy—this industrial kitchen brings a downtown loft vibe to life. Exposed ductwork on the ceiling and steel accents evoke a raw, urban aesthetic, while the layout remains completely practical for daily use.
A large central island serves as a multifunctional hub—ideal for prep, dining, and socializing. The lighting is especially striking, with hanging Edison bulbs casting a warm glow and creating visual interest against the otherwise minimalist setup.
The blend of rugged materials with clean lines gives this kitchen a unique contrast. It’s perfect for those who appreciate industrial architecture but still want a space that feels welcoming and thoughtfully curated.
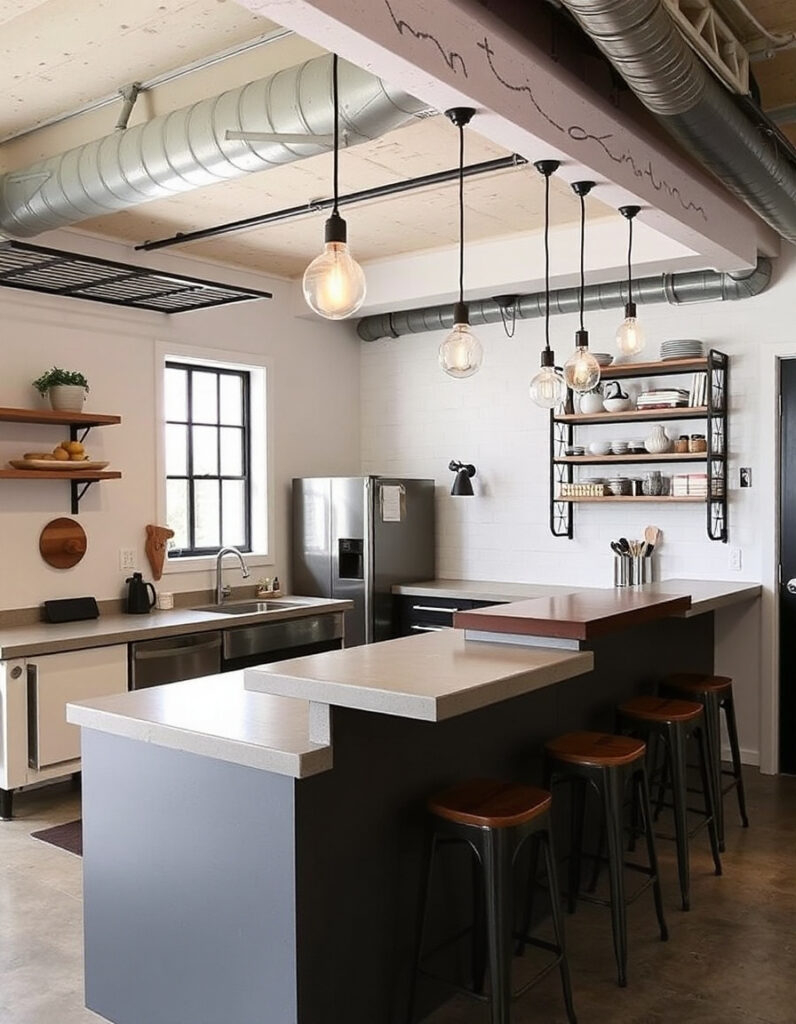
11. High Ceiling Kitchen with Open Staircase and Wood Finish
This kitchen showcases how vertical space can dramatically enhance a room’s visual appeal. Soaring ceilings with exposed wooden beams and a floating staircase above create an architectural masterpiece that blends rustic elements with modern minimalism. The height draws the eye upward, making the kitchen feel expansive and open.
The clean cabinetry, sleek appliances, and natural wood countertops keep the design grounded, while thoughtful additions like the potted plant and floating shelves add softness. The back door and large windows invite light in, illuminating every corner of the galley-style layout.
This kitchen feels like a breath of fresh air—an ideal match for homes with high ceilings or loft-style living, where maximizing volume is as important as maximizing square footage.
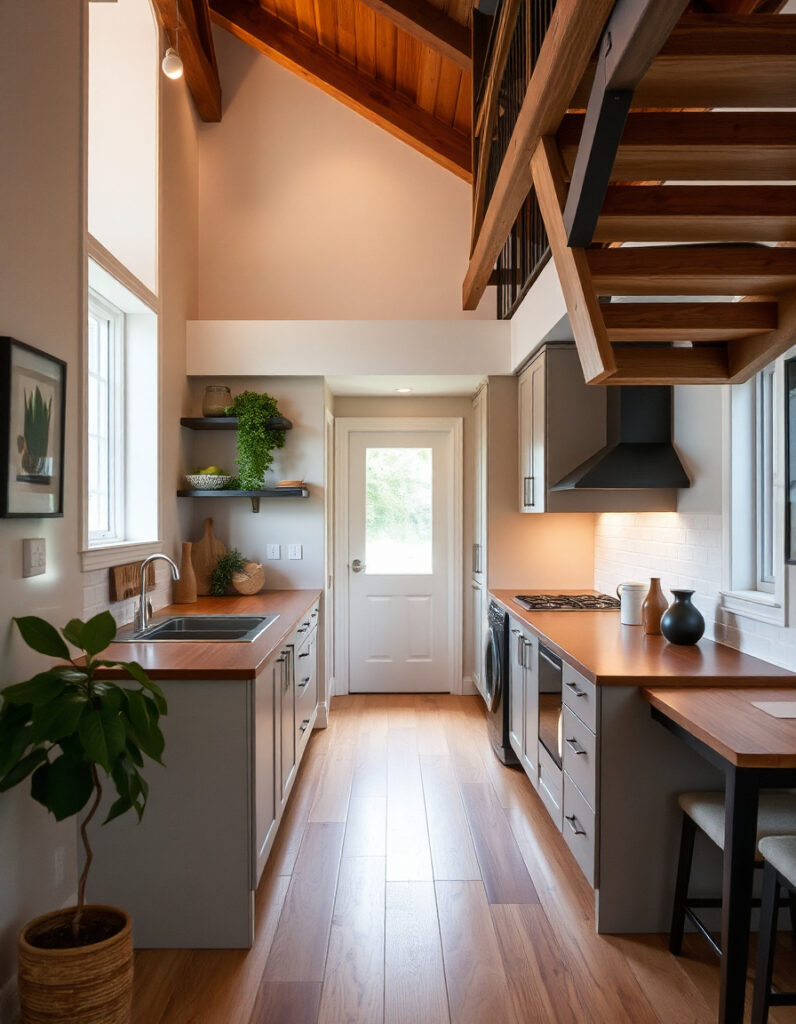
12. Compact U-Shaped Kitchen with Garden View
Tranquility meets function in this compact U-shaped kitchen that cleverly wraps around a large window framing a lush garden view. The layout is tight but efficient, with every surface offering prep or storage space, while still leaving room to breathe.
White cabinetry and light countertops keep the palette clean and bright, contrasting beautifully with the greenery outside. Small open shelves provide just enough display room for personal touches, and the subtle wood flooring ties the look together naturally.
It’s a serene cooking environment that invites pause and reflection—ideal for homeowners who want their kitchen to feel connected to nature without sacrificing convenience or design.
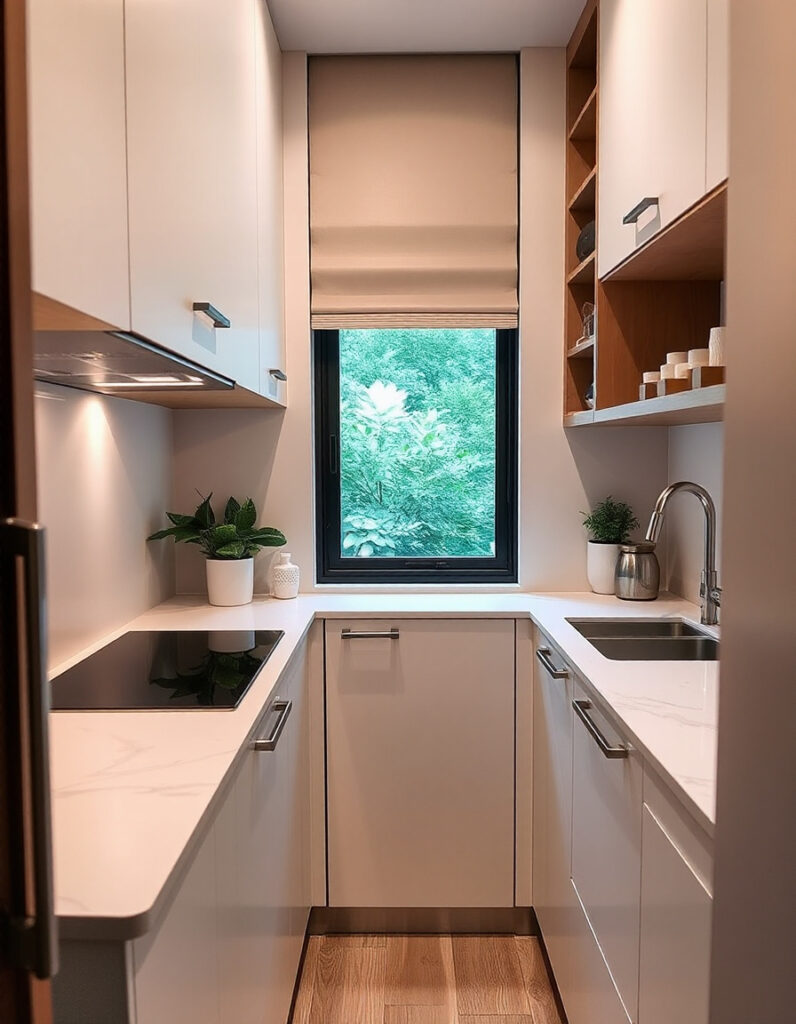
13. Warm Natural Living Room and Kitchen Combo
This seamless living-kitchen combo glows with warmth and casual elegance. Honey-toned wood finishes, floor-to-ceiling curtains, and a flood of natural light make the entire space feel harmonious and welcoming. The layout flows beautifully from the kitchen island into the living room, perfect for entertaining or multitasking family life.
The exposed ceiling beams are a standout feature, adding texture and architectural interest. The choice of neutral furnishings and organic materials keeps the room feeling cozy without being cluttered, while pops of greenery add life and vibrance.
This layout is perfect for open-concept homes or apartments where multifunctional spaces are key. It’s a masterclass in combining utility with aesthetic comfort.
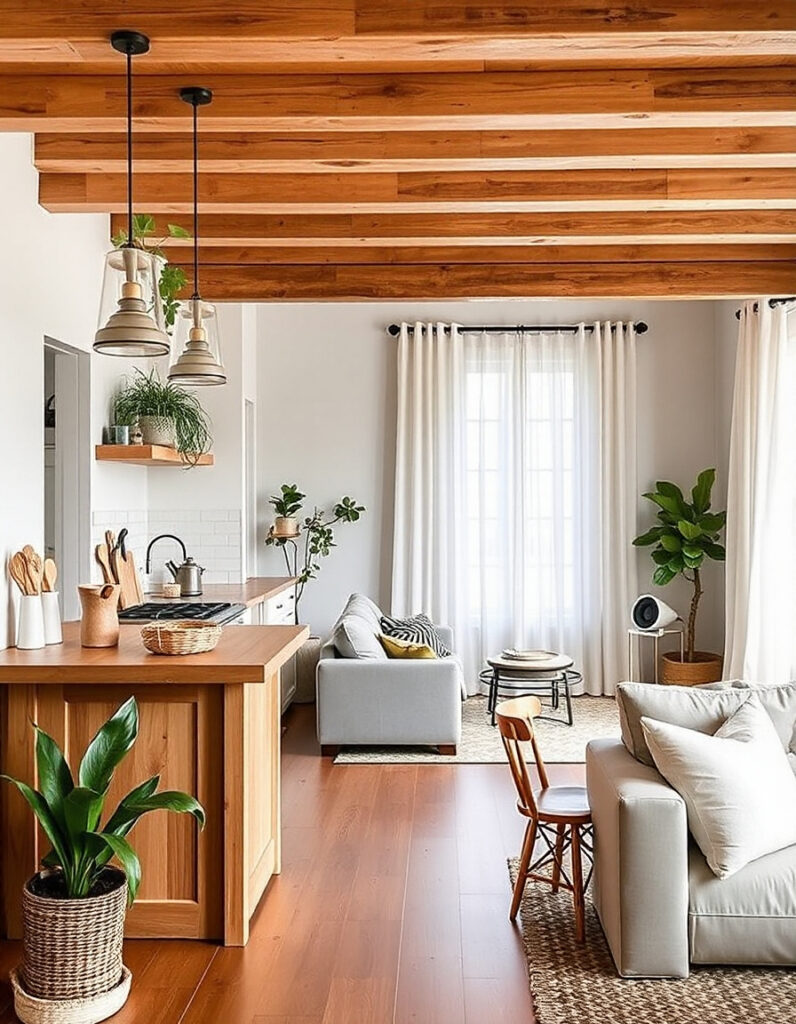
14. Tiny Kitchen with Pegboard Storage and Wood Shelves
Small but mighty, this tiny kitchen proves that thoughtful storage makes all the difference. The standout feature is the pegboard wall, which efficiently holds utensils and gadgets without crowding drawers or counters. Wooden open shelves above provide a spot for crockery and pantry items, blending display and functionality.
The light-toned wood counter contrasts softly with the white cabinetry, giving the kitchen a clean, uncluttered look. A simple tile backsplash adds a subtle texture, while compact appliances ensure everything you need is right at hand.
Ideal for tiny apartments, studios, or even van life, this design shows how small kitchens can be smart, stylish, and thoroughly satisfying.
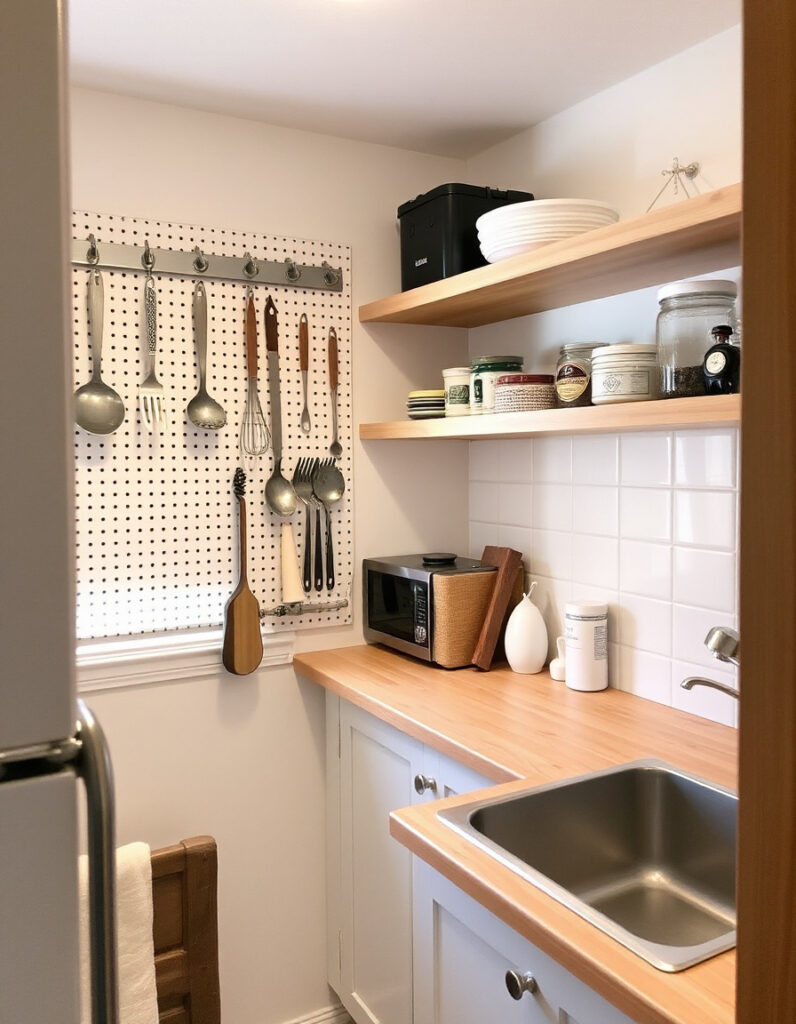
15. Modern Wood Finish Kitchen with Pull-Out Drawers
This kitchen takes modern convenience to the next level with its smooth wood grain finish and integrated pull-out drawers. Clean lines, hidden hardware, and under-cabinet lighting make the space feel polished and thoughtfully constructed.
The use of vertical cabinetry maximizes storage, while soft-close drawers provide easy access to essentials without sacrificing design. Every element is built to blend—microwave, cooktop, sink—all tucked into a cohesive wood-and-white palette.
Perfect for those who value both beauty and functionality, this kitchen offers modern luxury in a compact, efficient package.
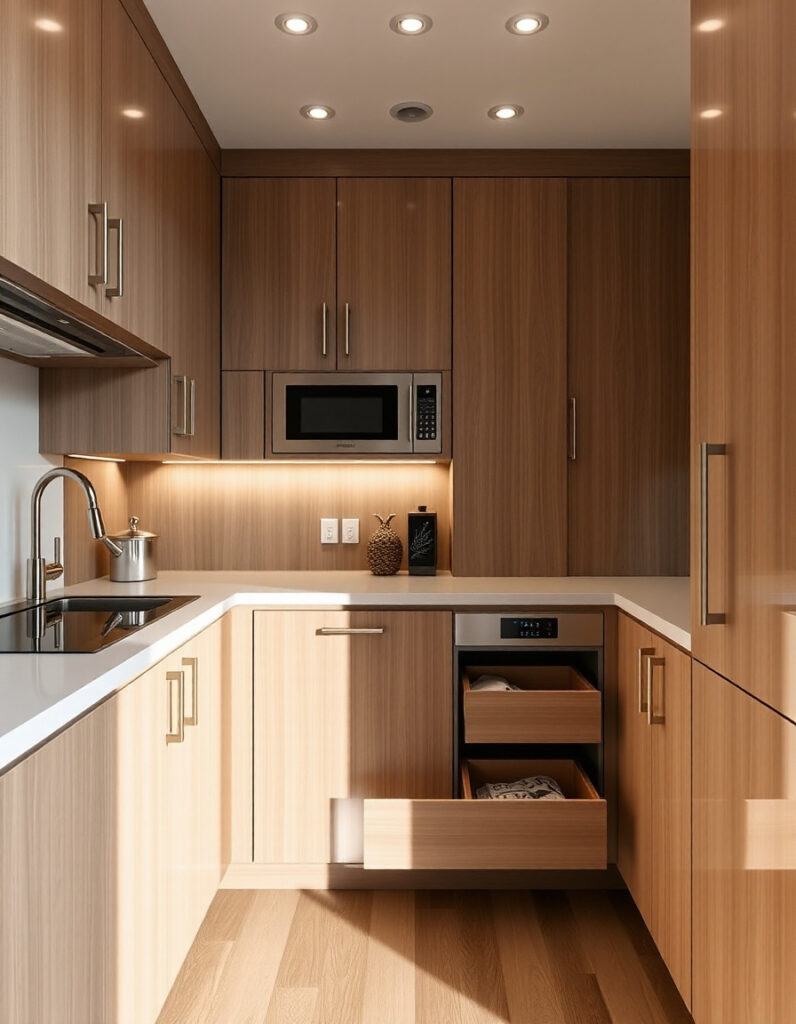
16. White Compact Kitchen with Brown Bar Stools
This kitchen strikes the perfect balance between sleek and inviting. The all-white cabinetry and countertops create a clean, contemporary canvas, while the warm brown bar stools add just enough contrast to make the space feel cozy and grounded.
The mirrored backsplash helps to visually expand the room, reflecting light and adding a subtle touch of glam. Overhead cabinetry provides ample storage, while the integrated cooktop and sink area keep surfaces clear and functional.
This design is ideal for compact city apartments or open studio spaces, where a minimalist aesthetic needs just a hint of warmth to feel like home.
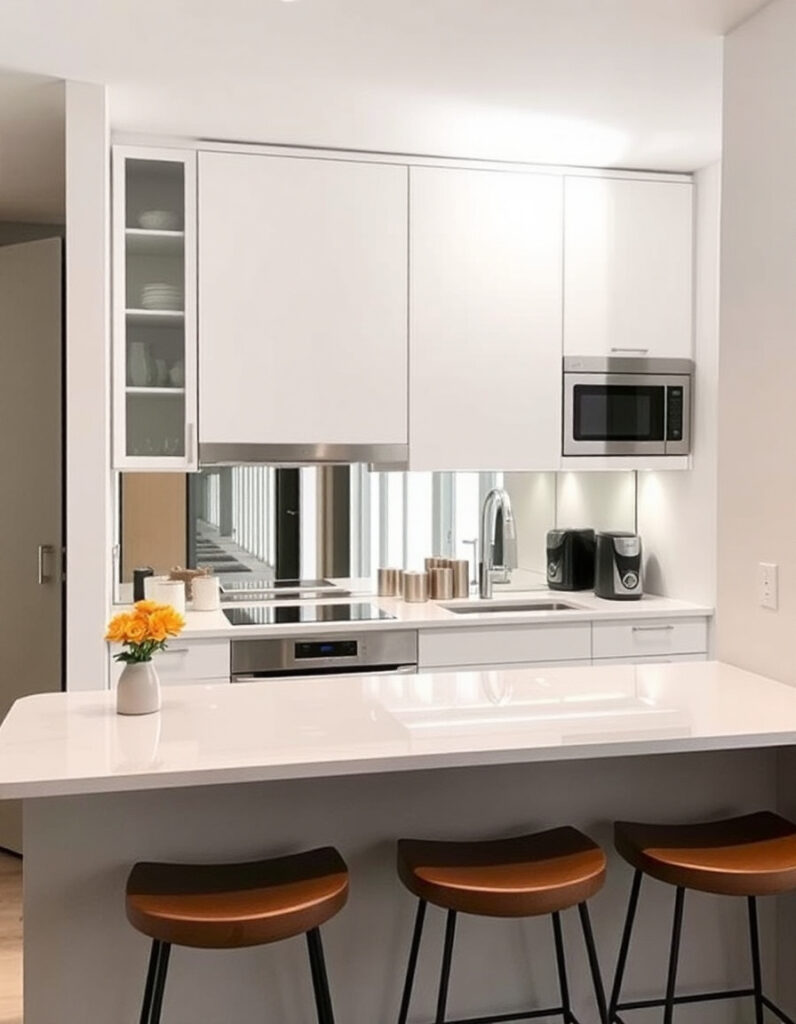
17. Scandinavian Style Kitchen with Exposed Beams
This Scandinavian-style kitchen exudes charm with its light palette, natural textures, and signature exposed ceiling beams. White cabinetry and subway tile backsplash create a crisp backdrop, while the wooden island, floating shelves, and dining table bring in the organic warmth that defines Nordic design.
Black accents, like the dining chairs and hanging pendant, give the space a modern edge and tie the look together. The overall feel is bright, relaxed, and functional—perfect for everyday living with a hint of rustic simplicity.
It’s an excellent layout for those who appreciate cozy minimalism, where every element has purpose but still leaves room for personal style.
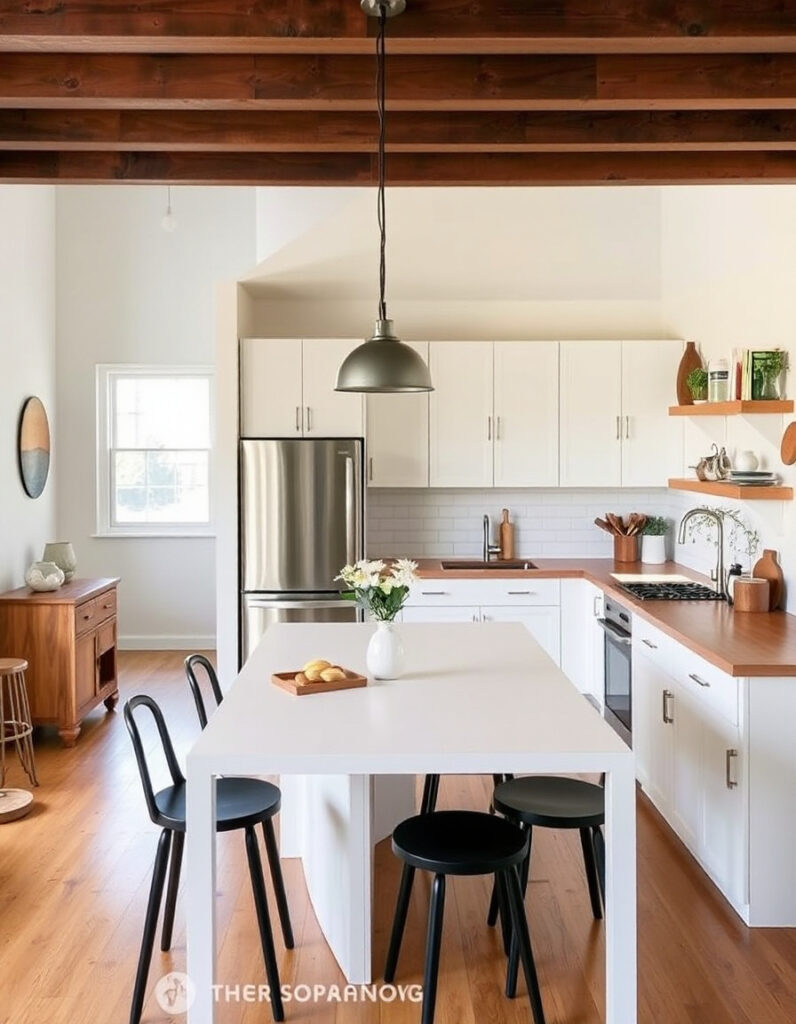
18. Elegant White Kitchen with Gold Accents
Chic and sophisticated, this kitchen embraces elegance through subtle luxury. The glossy white cabinetry reflects light beautifully, creating a luminous atmosphere that’s both fresh and refined. But what truly elevates the space are the gold handles and fixtures—small details that pack a stylish punch.
The symmetrical layout with centered microwave, cooktop, and sink makes the design look polished and balanced. It’s a great reminder that symmetry can have a calming effect in small spaces.
This kitchen is perfect for those who want a timeless design with just the right touch of glam—proof that even a modest space can feel like a high-end retreat.
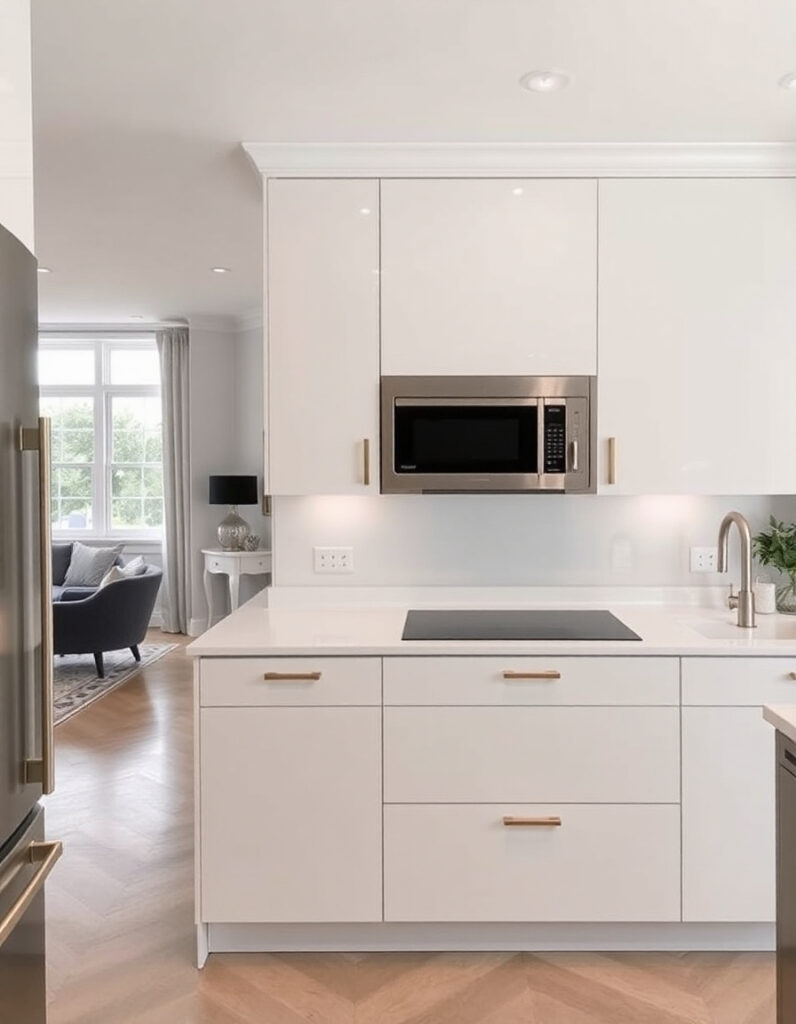
19. Blue Wall Kitchen with Open Crockery Shelves
This bold and bright kitchen uses color to make a statement. The vibrant turquoise-blue wall immediately catches the eye, turning what could be a simple space into a playful and unique cooking nook. Open shelving lined with classic crockery adds charm and personal flair.
Despite its compact size, this kitchen manages to include all essentials—cooktop, oven, sink, and storage—all arranged in a way that feels open and functional. The balance of color and simplicity shows how a well-placed hue can bring character to any corner.
Ideal for small homes or rentals, this design encourages creativity and shows how personality can shine through even in the smallest kitchens.
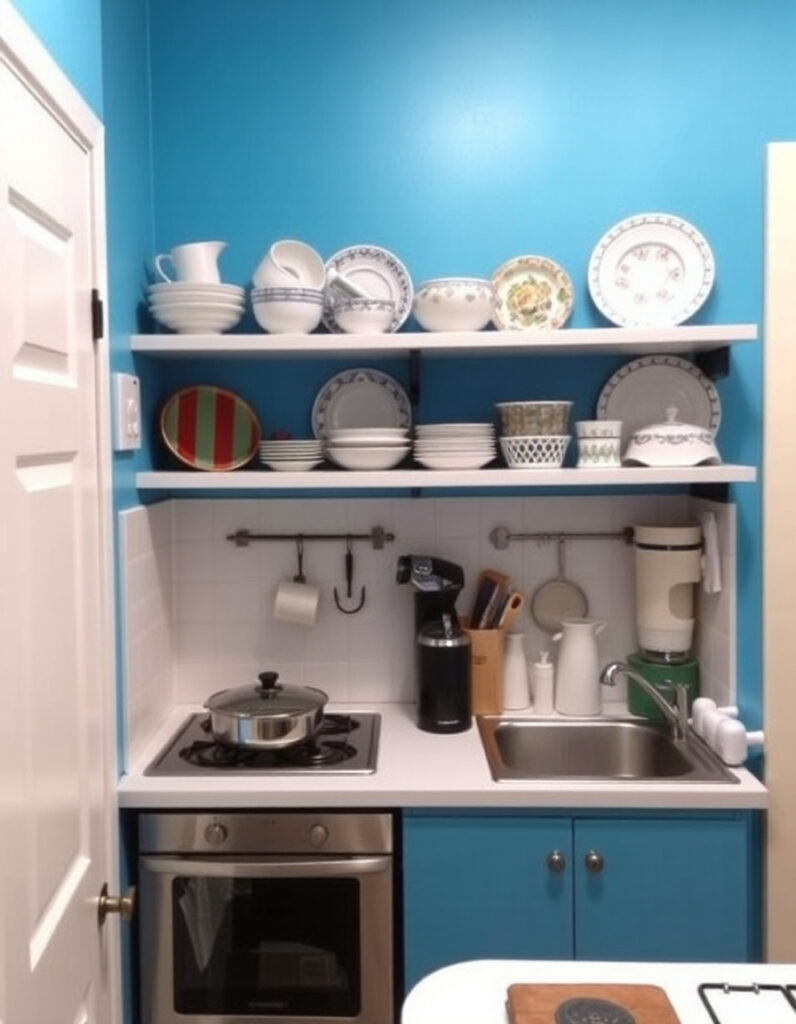
20. Dark Wood Kitchen with Glass Divider and Dining Area
This sleek, modern kitchen makes masterful use of space and separation. Dark wood cabinetry lends richness and sophistication, while a full glass divider subtly separates the cooking area from the dining space without blocking light or flow.
The adjoining dining nook, framed by natural light, offers a cozy place to eat and socialize. The clean lines and muted tones throughout the space feel intentional and cohesive, creating an elegant and serene atmosphere.
This layout is ideal for apartments or homes where space is shared. It shows how architectural details like glass partitions can transform layout without feeling cramped.
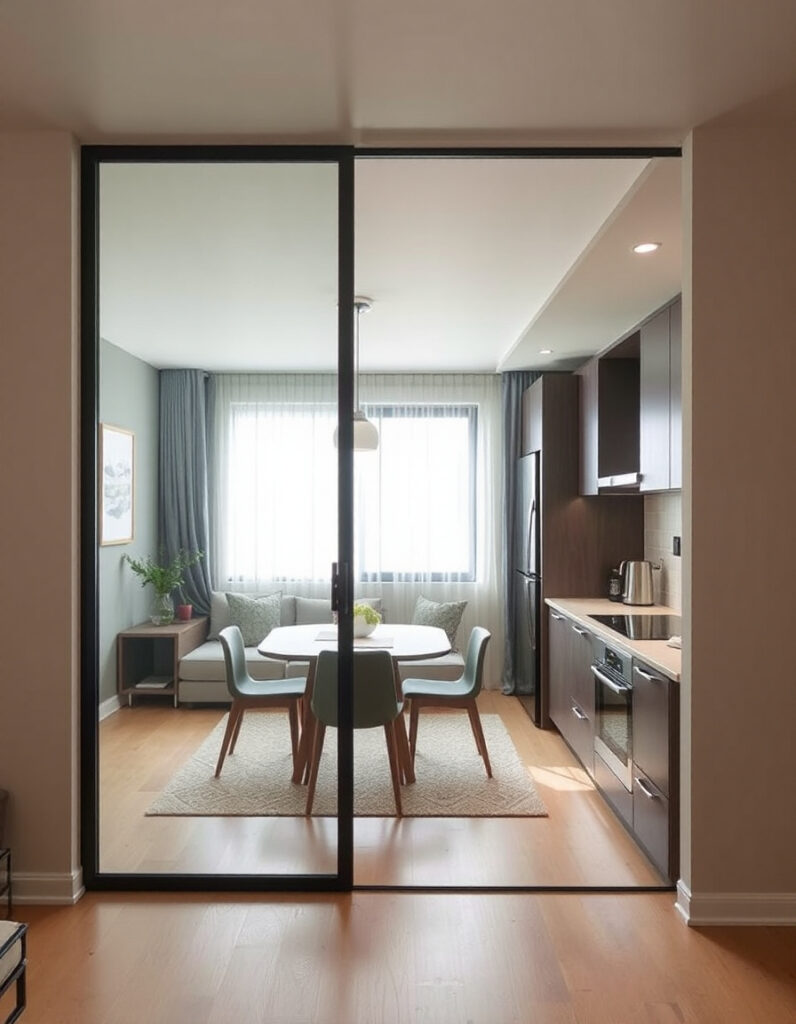
Conclusion: 20 Brilliant Small Kitchen Ideas
As these 20 stunning designs show, small kitchens don’t have to compromise on beauty, function, or personality. With a thoughtful approach, any compact space can become a joy to cook, gather, and live in. Whether it’s the use of bold color, clever storage, or multifunctional furniture, each kitchen in this collection reveals a different path to maximizing space with intention and flair.
From rustic wood interiors to sleek minimalist finishes, there’s no one-size-fits-all solution—but there are countless smart ideas that can be tailored to your own taste and lifestyle. With the right combination of lighting, layout, and materials, even the tiniest kitchen can become the heart of your home.
So whether you’re working with 50 square feet or 150, these small kitchen ideas are proof that style and practicality can—and should—go hand in hand.


