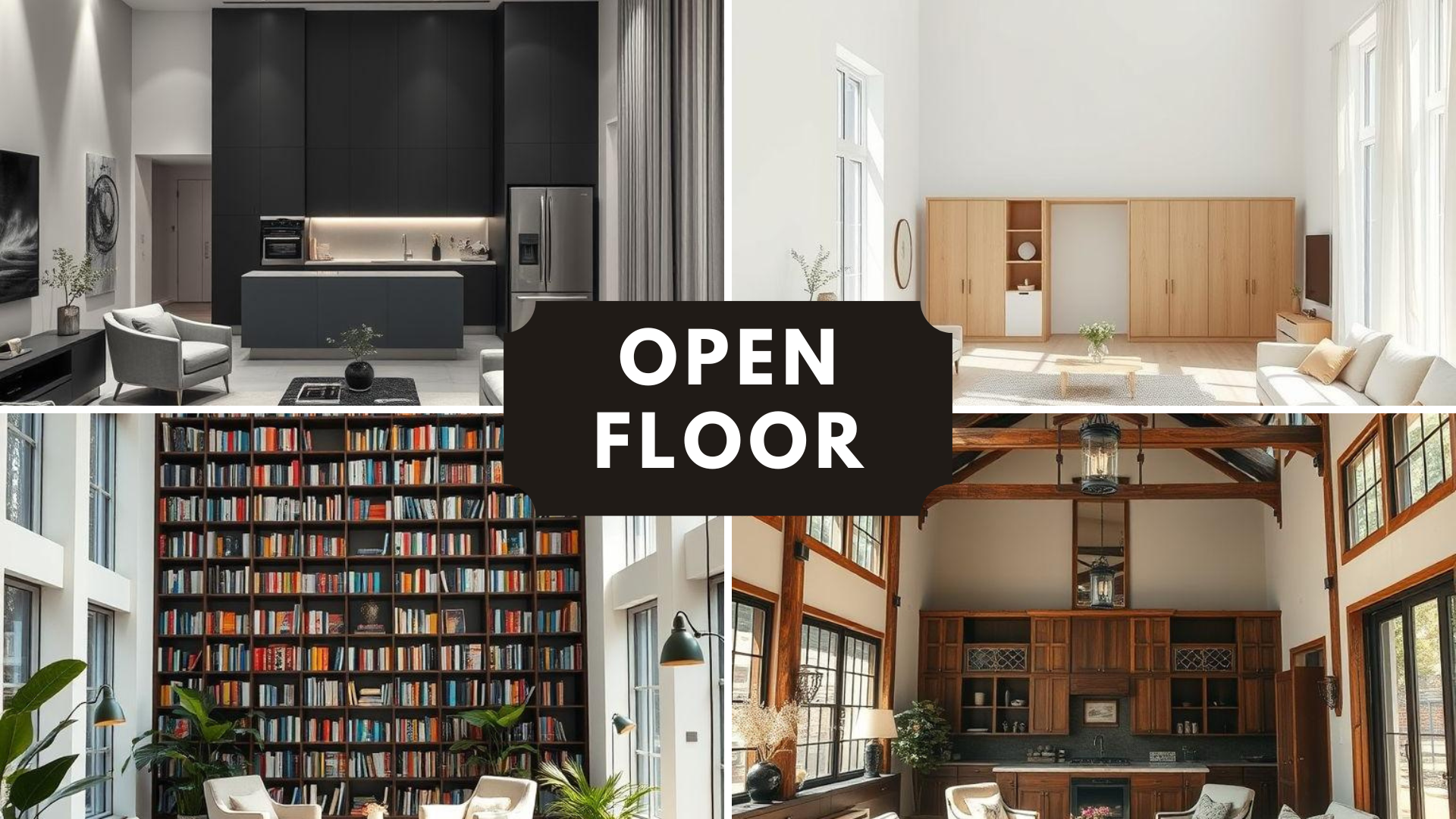Open Floor Designs for Modern Living (2025 Guide)
There’s something truly calming about a well-designed open space. Whenever I walk into a home with clean lines, natural light, and thoughtful touches, I instantly feel at ease. These open-plan layouts aren’t just about aesthetics—they shape how we live, breathe, and connect. Whether you love earthy tones, industrial flair, or soft minimalist vibes, each space tells a different story.
In this article, I’m taking you through 18 beautiful open-concept rooms, each with its own personality. From cozy Japandi corners to bold black kitchens, these designs made me stop and admire how intentional modern living can be. Let’s start with the first five.
Luxury Marble Continuity
The moment I saw this space, the sheer elegance of the marble flooring caught my eye. It stretches uninterrupted from the entrance to the seating area, bouncing light across the whole room. That sense of luxury doesn’t feel forced—it’s quiet and confident, like someone who knows how to make a statement without shouting.
The soft curves of the furniture create a balanced contrast with the sharp angles of the windows and shelving. The use of orange in the chairs and warm lighting in the shelves adds depth without cluttering the palette. It’s minimal but still layered.
What I especially appreciated was how the light changes the room throughout the day. Morning sun reflects across the glossy floor, while evening lighting adds warmth that feels just right for conversation or a quiet coffee. This space understands symmetry and sunlight like few others.
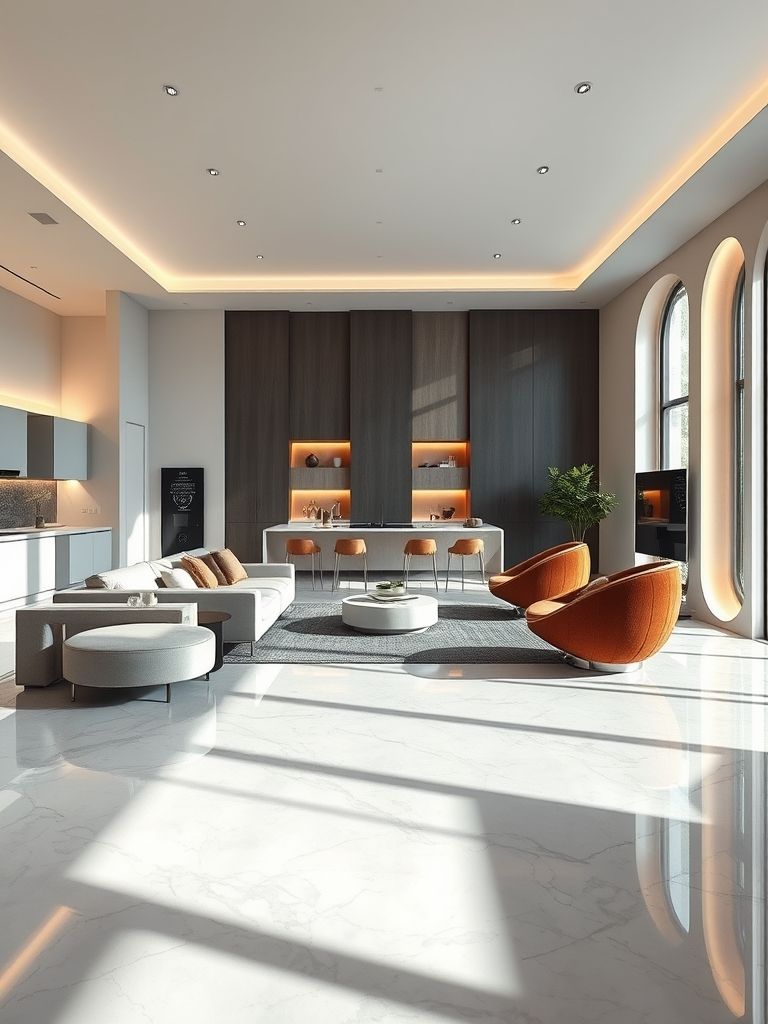
Art Gallery Inspired Space
I remember pausing on this image for a while—it felt like stepping into a museum that happened to be someone’s living room. The towering ceiling, exposed beams, and massive monochrome art create a dramatic first impression. But somehow, it never feels cold or too serious.
The neutral furniture softens the bold artwork, and the low, rounded coffee tables bring it all down to earth. There’s a sense of reverence here, like the art is meant to be lived with, not just looked at. And even with the oversized scale, nothing feels overwhelming.
This is the kind of room where creativity breathes. Whether you’re curling up with a book or sketching a new idea, the space feels both grounded and inspiring. It taught me how scale can be inviting if handled with care.
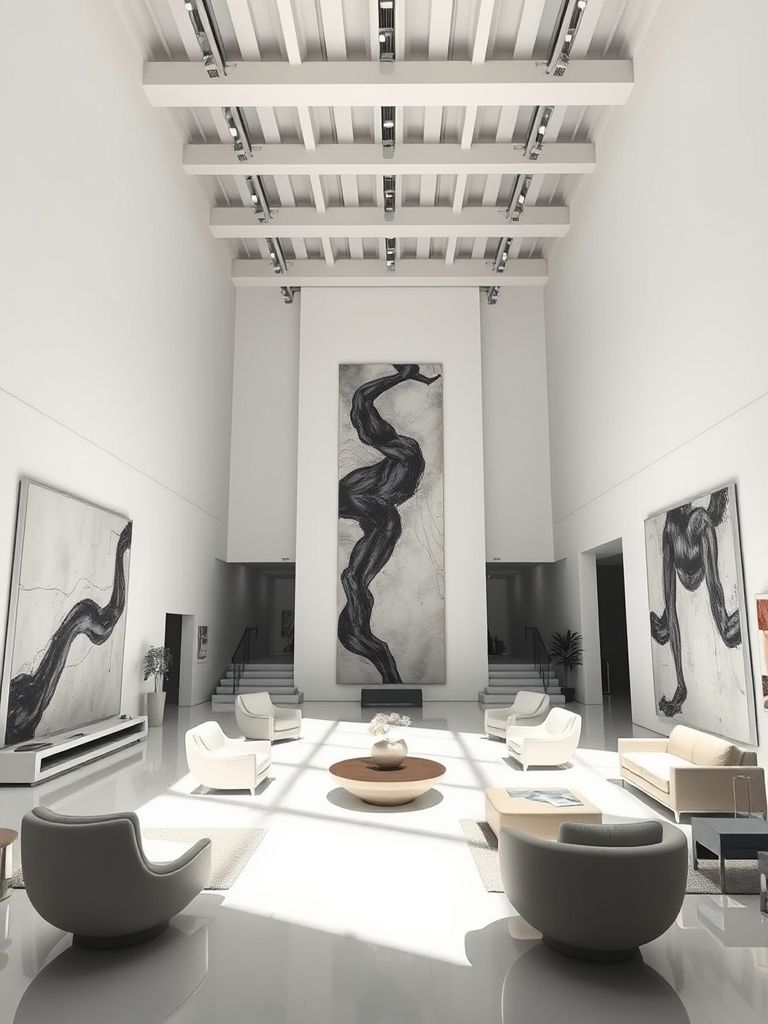
Biophilic Open Space
This was one of those images that made me wish I could walk barefoot across the floor. Sunlight floods in through the vaulted glass roof, waking up every single plant in the room. And trust me, there are a lot of plants—but never too many.
The natural wood flooring and cabinetry blend beautifully with the greenery, creating a space that’s alive but calming. I’ve always liked the idea of a home that breathes with the seasons, and this room seems to inhale the forest outside.
What makes this space special is the way the kitchen disappears into the background. It’s there when you need it, but the real focus is life—natural light, oxygen, peace. I imagined early breakfasts here, barefoot and wrapped in a soft robe, listening to the rustle of leaves above.
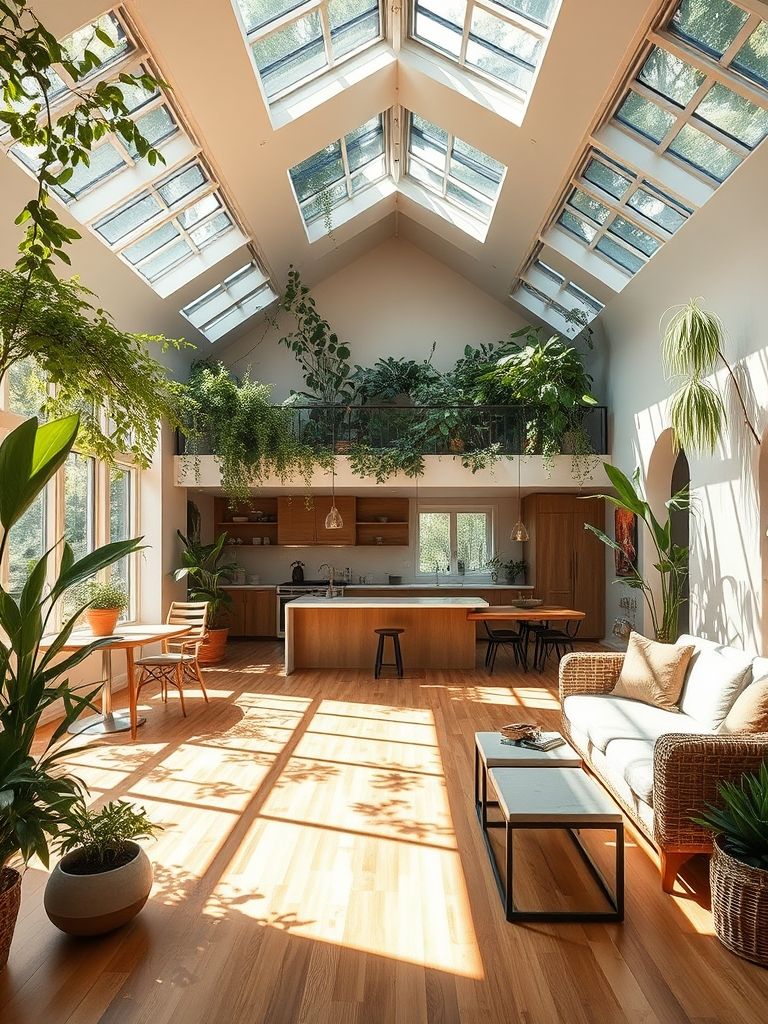
Black & White Contrast Flow
This room is a bold shift from the soft spaces we just saw. I love when a design dares to go black—especially in the kitchen. These tall black cabinets are striking, almost architectural. And the white floor and walls make everything pop without feeling stark.
The exposed steel beams remind me of industrial lofts, but paired with plush white furniture and pendant lights, it still feels like home. The balance between cold materials and warm light is clever. It’s modern, sleek, but not intimidating.
If I were designing a space for a tech-savvy minimalist, this is what I’d show them. It’s clean without being boring, bold without being loud. A visual conversation between contrast and calm.
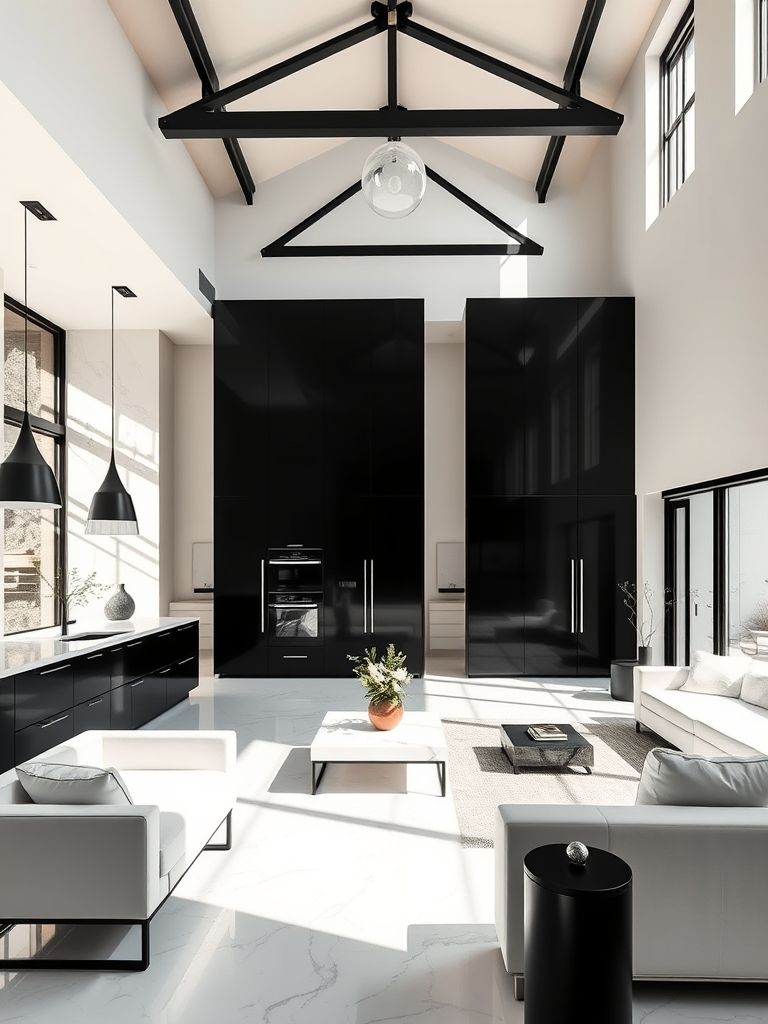
Boho Chic Open Plan
And now, back to cozy. This one felt like visiting a friend who always has fresh tea ready. The rattan light fixtures, layered rugs, and scattered pillows invite you to sit down, kick off your shoes, and stay a while.
There’s a relaxed elegance to this room. Every corner has a story—a woven basket, a ceramic jug, a textured blanket. And yet, it never looks messy. The balance of rich wooden tones and natural fabrics brings warmth that’s hard to fake.
Even the dining area at the back feels like an extension of the living space, not a separate room. That kind of flow is what makes open-plan design so rewarding. You live here, you gather here, and it all just… works.
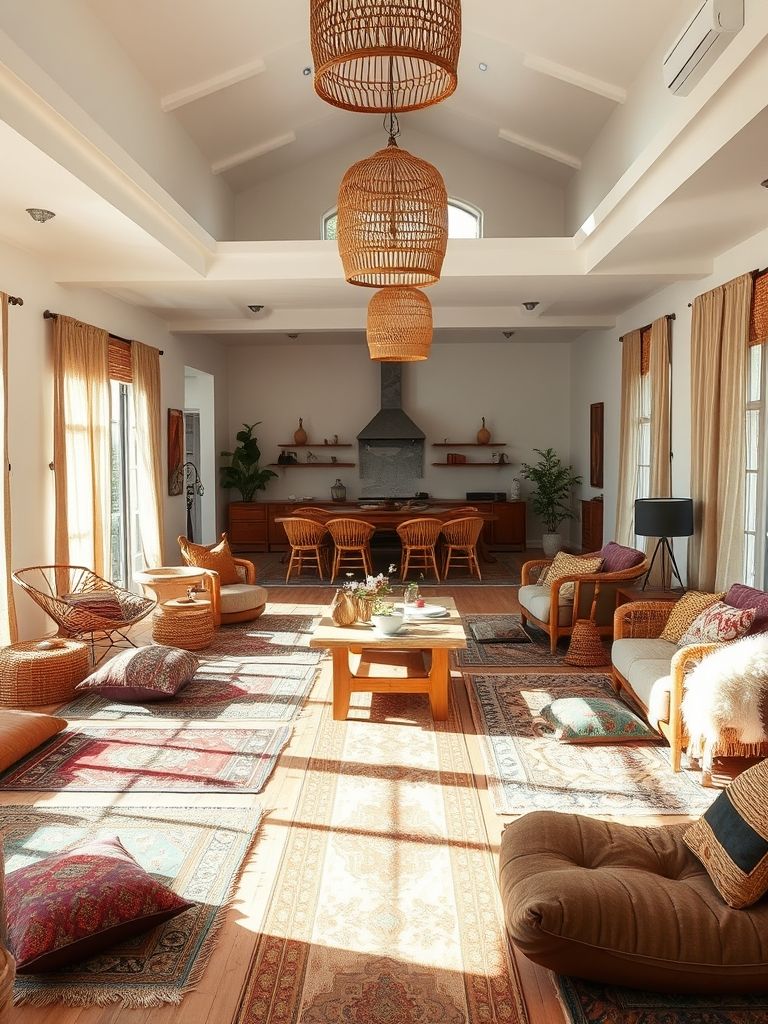
Desert Tones Open Flow
Walking into this room felt like stepping into golden hour. The warm beige palette wraps around the space like sunlight, soft and endless. From the walls to the sofa to the vases, everything plays within a gentle spectrum of earth tones, creating an instant sense of calm.
What caught my eye first was the terracotta-inspired décor—vases, pottery, even the woven pendant lights. There’s something comforting about colors that mimic nature, especially when paired with so much daylight. And the open layout means the energy flows freely from one side of the room to the other.
Despite its soft look, nothing here feels dull. The clean lines of the furniture, the subtle shadows across the floor, the textured touches—they all work quietly but beautifully together. It’s a place where you’d want to read, write, or just sip tea and stare out the window.
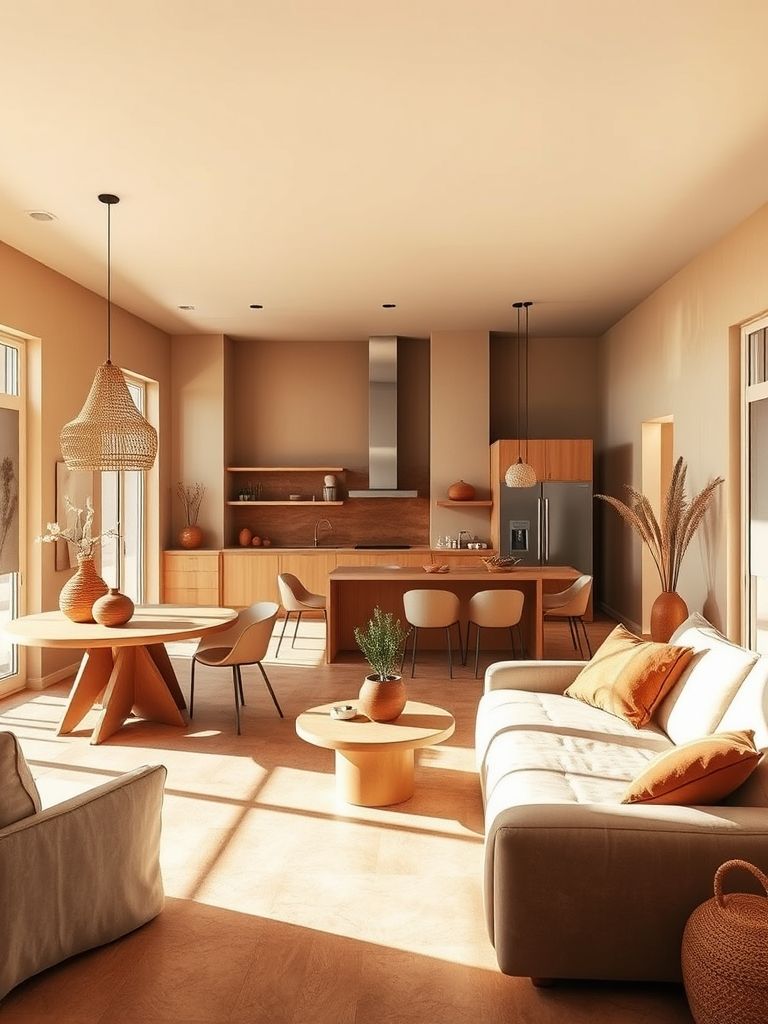
Earthy Modern Openness
This one reminded me of a Mediterranean retreat. The rounded arches, the thick earthen walls, and the clay-colored tones create a tactile experience, even through a photo. It’s rustic, yes—but it’s also incredibly modern in its clarity and purpose.
There’s a sense of balance here that I found soothing. The soft seating arrangement hugs the coffee table just right, and the light spills across the floor in a way that makes the whole place feel grounded. And those wide, deep windows bring in nature without overwhelming the interior.
This room doesn’t try to be showy. It speaks through material and form—cool stone, warm wood, raw textures. I could imagine it on a quiet morning, barefoot on the cool floor, sipping coffee with the scent of fresh air drifting through arched windows.
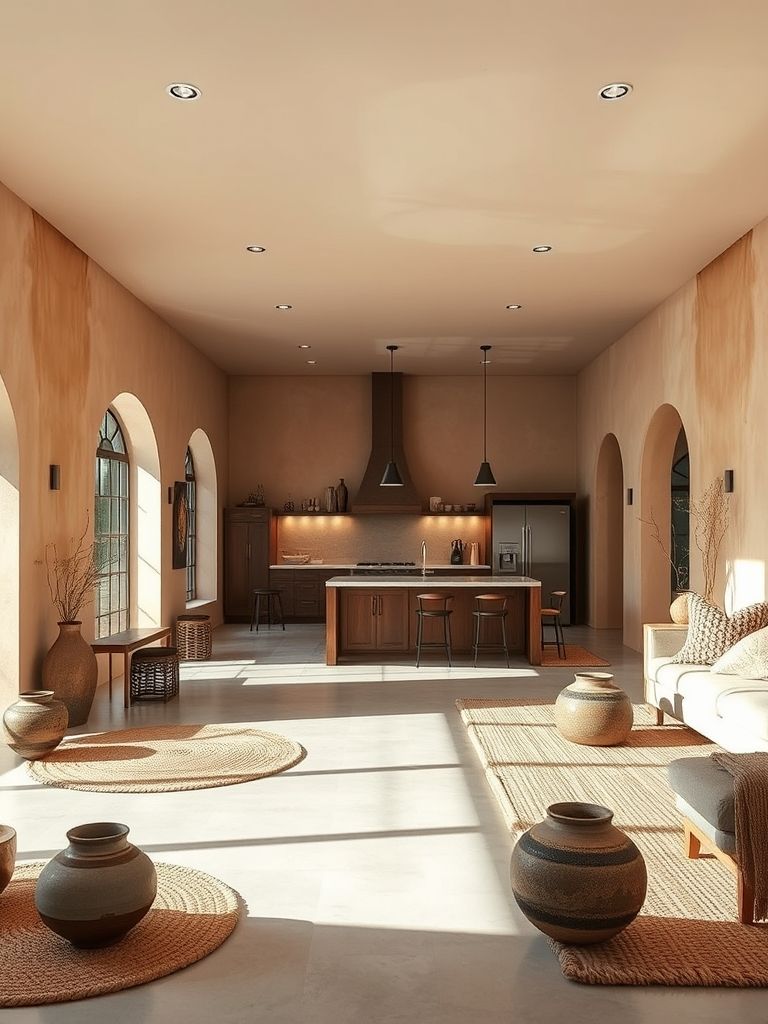
Glass Wall Continuity
This space gave me that first-deep-breath feeling. The glass wall opens into a small garden, and I swear I felt my shoulders relax just looking at it. Having an actual tree inside the room? That’s commitment to harmony between indoors and outdoors.
The color palette is simple—creamy whites, light wood, soft green—but it doesn’t need more. The room feels alive, but not in a loud way. And what I loved most was how everything from the bench to the coffee table quietly echoes the shapes of nature.
This isn’t just interior design—it’s lifestyle design. A room that invites you to pause, to observe, to be. I pictured someone meditating here in the morning, or hosting a quiet dinner with the sliding doors open. It’s peaceful without trying too hard.
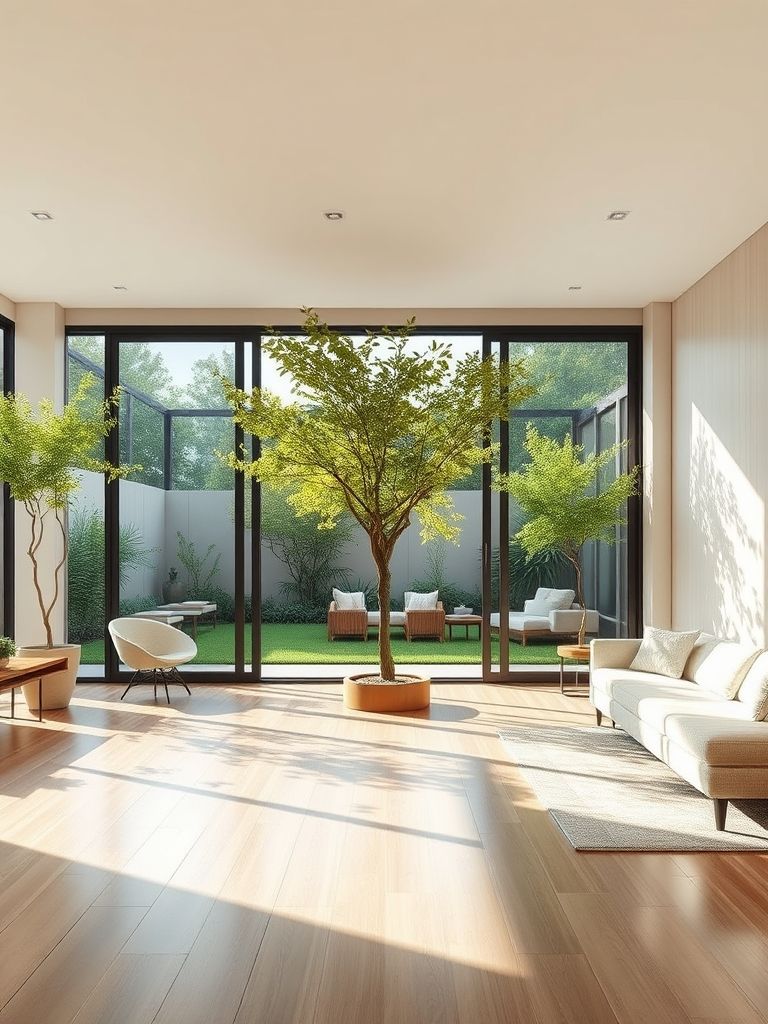
Industrial Loft Living
Now here’s a space with attitude. As soon as I saw the red brick walls and black steel accents, I thought: this room knows what it is. It’s confident, raw, and structured, but still finds room for comfort in the deep armchairs and soft neutral tones.
There’s something inherently artistic about exposed materials. Instead of hiding beams and ducts, this room puts them front and center, letting their shapes become part of the décor. The factory windows flood the space with light, breaking the hardness with warmth.
This kind of industrial design always feels like a mix of history and modernity. I imagined late nights here with jazz in the background and friends gathered around the coffee tables, deep in conversation. It’s a space made for presence.
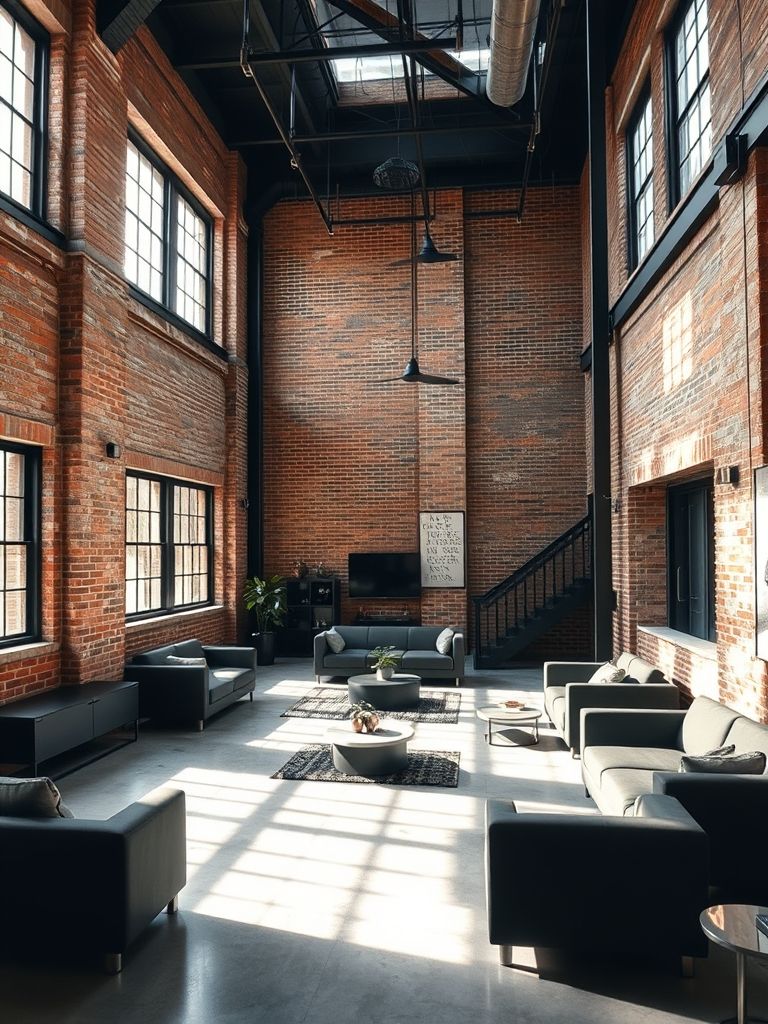
Japandi Open Floor Aesthetic
This room immediately whispered: breathe. A seamless blend of Japanese minimalism and Scandinavian softness, the space is all about intention. Everything has its place. The symmetry is satisfying. The light is delicate. Even the bookshelf feels meditative.
Natural wood dominates the palette, paired with muted textiles and soft cushions. The layout is airy but never empty—it’s precise and personal. I admired how even the ceiling fan and wall art felt like thoughtful additions, not afterthoughts.
What made this space stand out to me was the feeling of respect it carries—for craft, for quiet, for purpose. It’s not flashy, but it lingers with you. It’s the kind of space that teaches you to slow down, to notice, and to appreciate less.
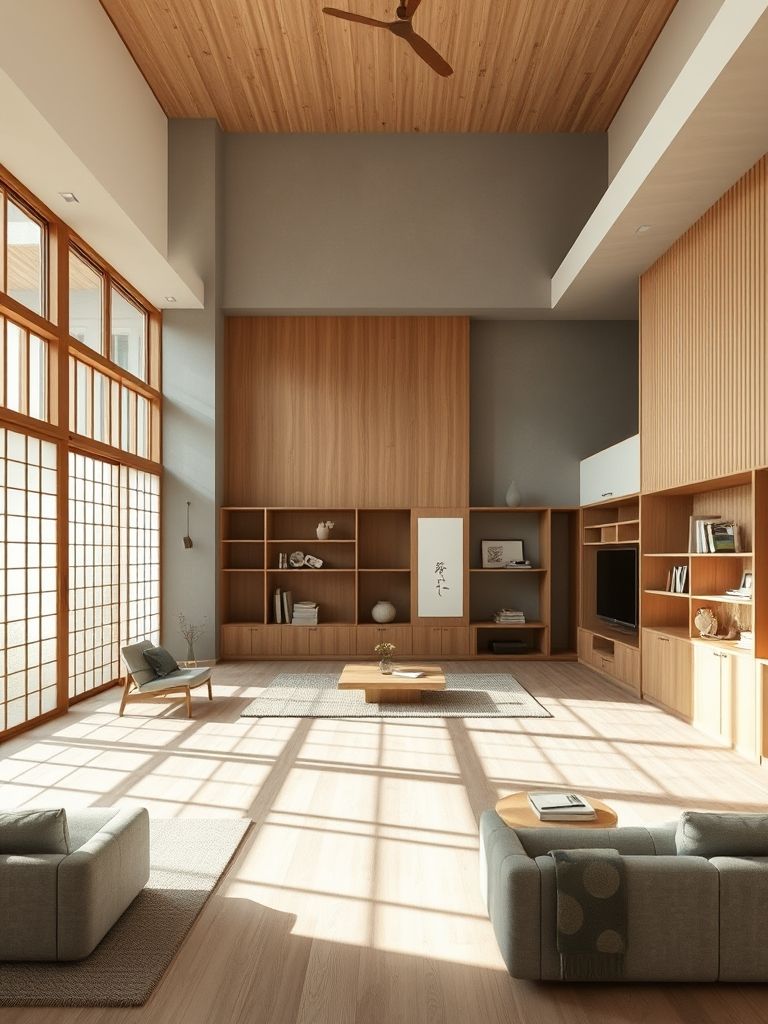
Open Plan with Library Wall
When I first saw this towering wall of books, I smiled without even meaning to. There’s something about a home library that instantly makes a space feel loved and lived-in. And in this room, the bookcase isn’t just an accessory—it’s the entire backdrop.
Framed by tall windows, the books bring color, personality, and a sense of depth that no wallpaper could match. Each shelf feels curated but not stiff, like the collection grew naturally over time. And the seating arrangement? It practically begs you to stay a while and get lost in a good story.
The mix of greenery, natural light, and cozy armchairs makes this room feel like a quiet sanctuary. I imagined afternoon coffee here, or hosting thoughtful conversations that stretch into the evening. It’s intellectual, but never cold.
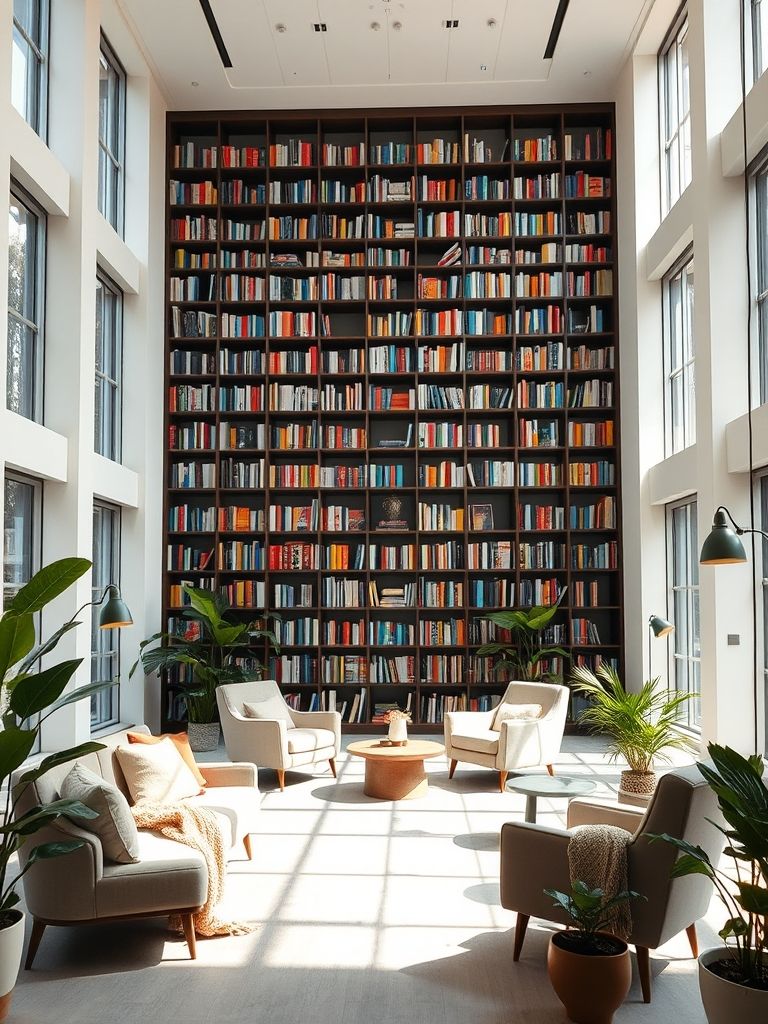
Rustic Meets Modern
This space struck a perfect balance—equal parts lodge and luxury. The rich wood beams and vaulted ceiling add drama, but the overall effect is surprisingly calming. You can almost hear the faint creak of the floorboards and the warmth of a fireplace, even if it’s not in the frame.
The room’s symmetry adds to its charm. Everything feels placed with intention, from the hanging lanterns to the perfectly aligned chairs. It’s a room that respects tradition but isn’t afraid of clean, modern lines either.
What I loved most was how it blended textures: leather, wood, soft fabrics, metal. It’s layered, but never chaotic. A space like this could easily become the heart of a home—somewhere people naturally gather and settle in.
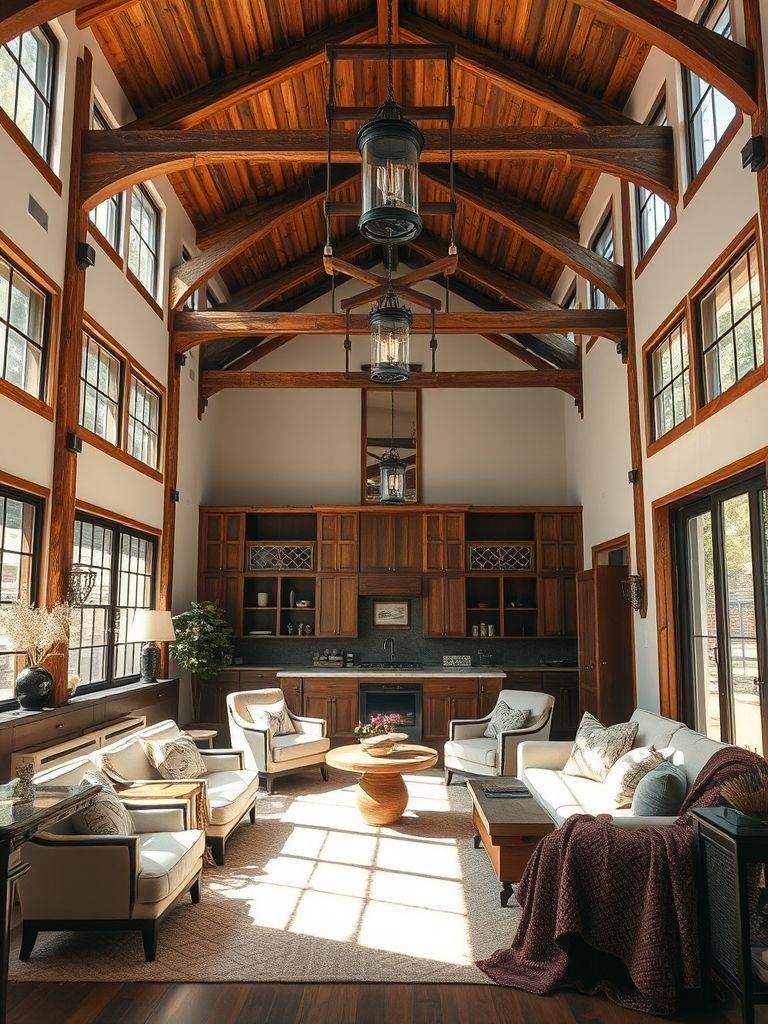
Scandinavian Airiness
This room reminded me of a snow-covered forest in early spring—bright, quiet, and soft. The design is stripped down to the essentials, but never feels empty. There’s life in the little things: the warm wooden cabinets, the subtle scatter of throw pillows, the gentle arc of light across the floor.
Scandinavian design often leans on light and function, and this space nails both. The tall ceiling enhances the openness, while the light wood tones keep it warm. The minimal approach gives your mind room to rest.
I found myself imagining morning routines here—tea in hand, feet on cool floors, sunlight pouring in. It’s peaceful, purposeful, and deeply comfortable in its simplicity.
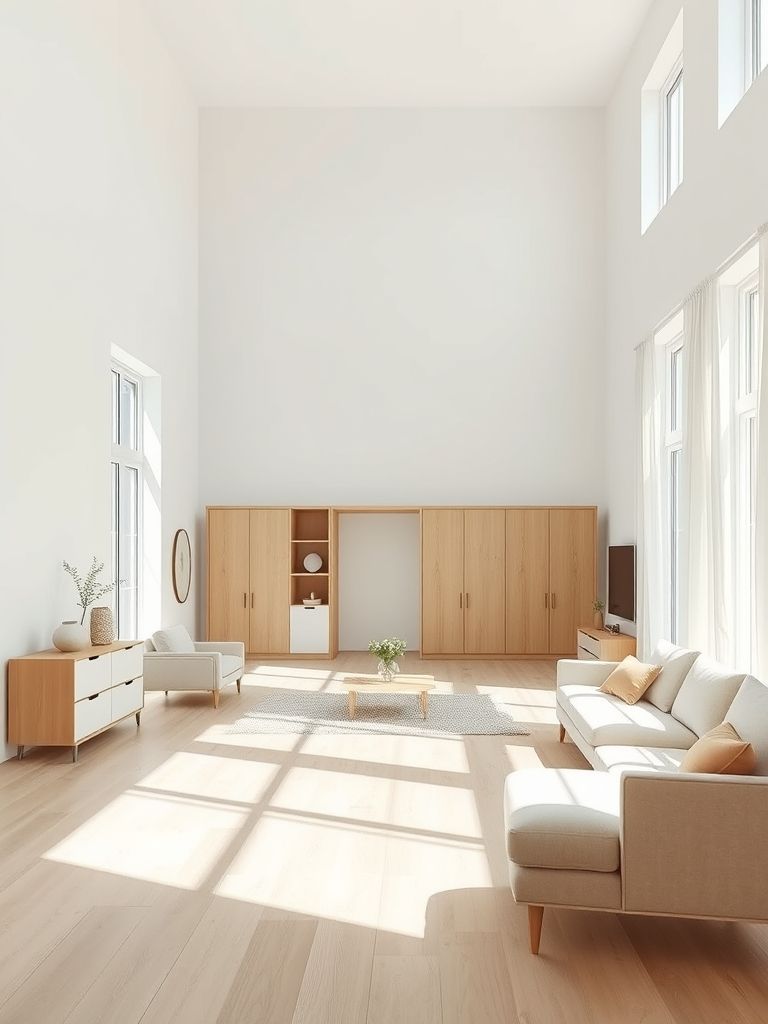
Smart Home Integration
At first glance, this room feels like modern luxury. Sleek lines, matte black cabinetry, and a neutral palette. But the more I looked, the more I saw the quiet tech integration behind the design. Hidden lighting under the cabinets, smart appliances, touch-control surfaces—this is a space that works harder than it looks.
Despite its high-tech features, the room doesn’t feel cold. The plush seating and soft rug soften the sleek surfaces, creating a cozy atmosphere. It’s a subtle contrast between smart and soft, function and feeling.
This is the kind of room where you could host friends or unwind solo without changing a thing. It’s practical without being sterile—tech-forward, but still very much a home.
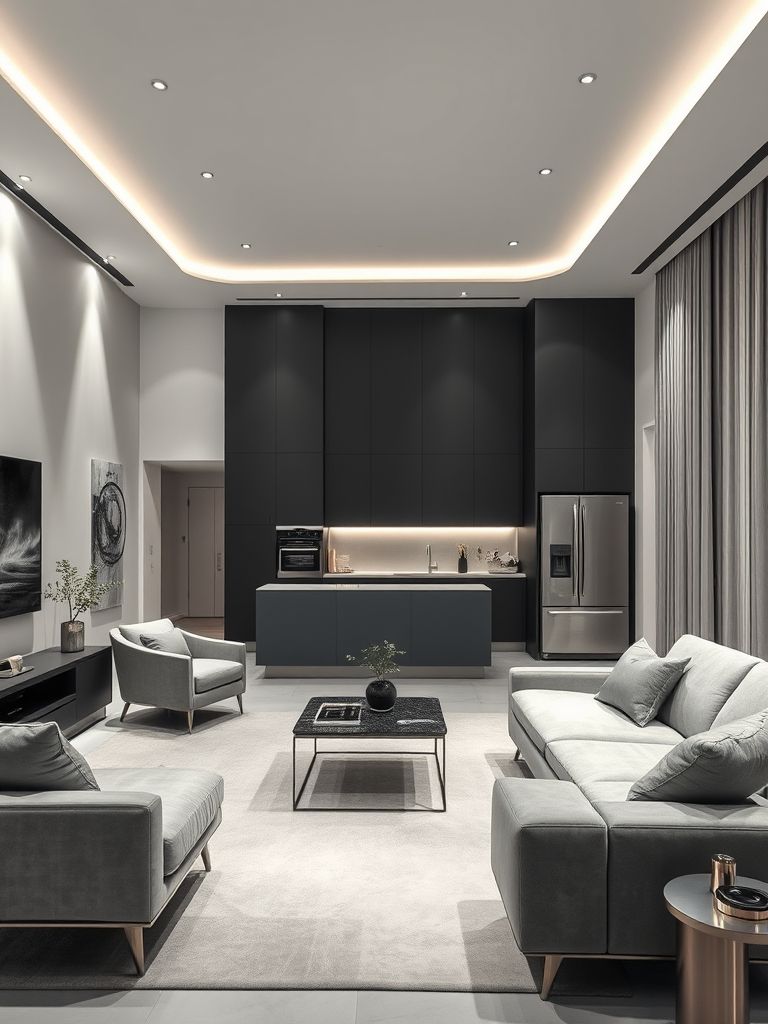
Modern Open Concept Harmony
This room felt like a masterclass in balance. The sharp matte black cabinetry anchors the space, while the plush gray furniture and soft lighting balance it out with comfort and calm. I kept thinking how nothing felt overpowering—everything plays its part, quietly and beautifully.
The layout is simple but efficient. The island draws you into the kitchen, yet the lounge flows seamlessly into it, thanks to that clever use of tones and lighting. I appreciated how the recessed lights and backlit panels create warmth without any fuss.
This is the kind of room where you can work, unwind, or entertain—all without feeling the shift. It’s modern, yes, but also lived-in. Every corner has a role, and yet, nothing feels forced.
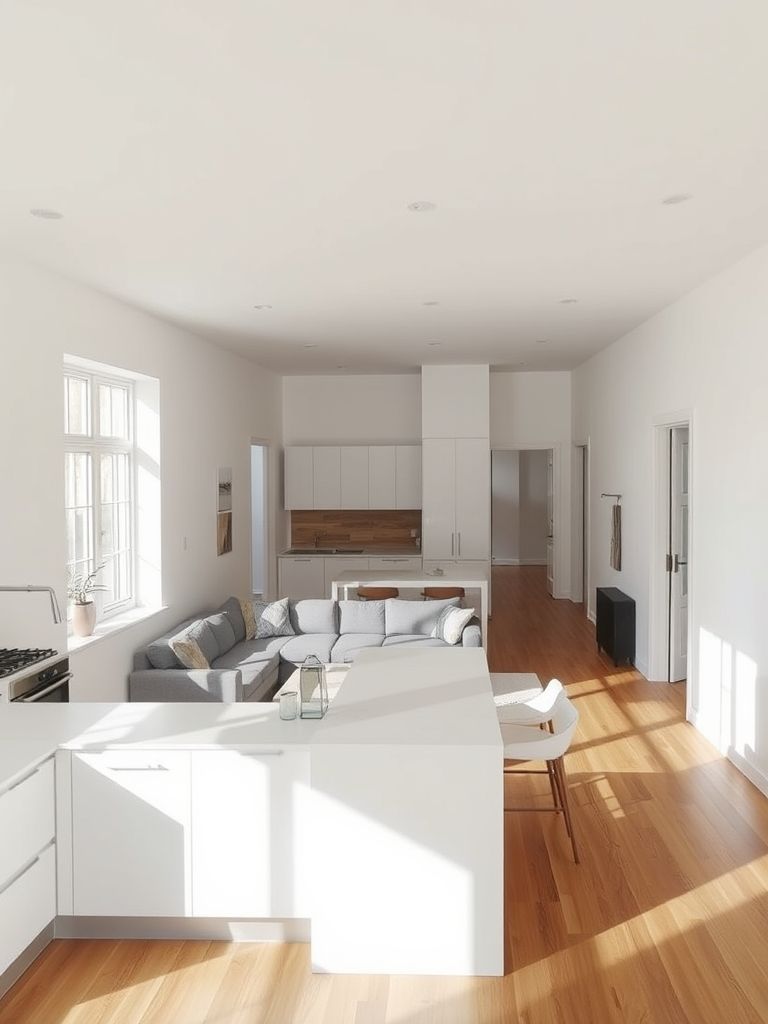
Minimalist Zen Open Living
Minimalism often gets mistaken for emptiness, but this room proves otherwise. With light wood finishes, low seating, and a circular rock arrangement at the center, it’s clearly inspired by Japanese zen design—and it delivers peace from the moment you step in.
The central feature—those stones and bonsai—feels like the heartbeat of the space. It draws you in, without ever yelling for attention. The natural light helps the wood glow, and the absence of clutter gives the mind space to breathe.
This is a room where every object has meaning. It taught me that “less” doesn’t mean boring—it means intentional. Here, you don’t need a lot to feel a lot. You just need to slow down and let the space speak.
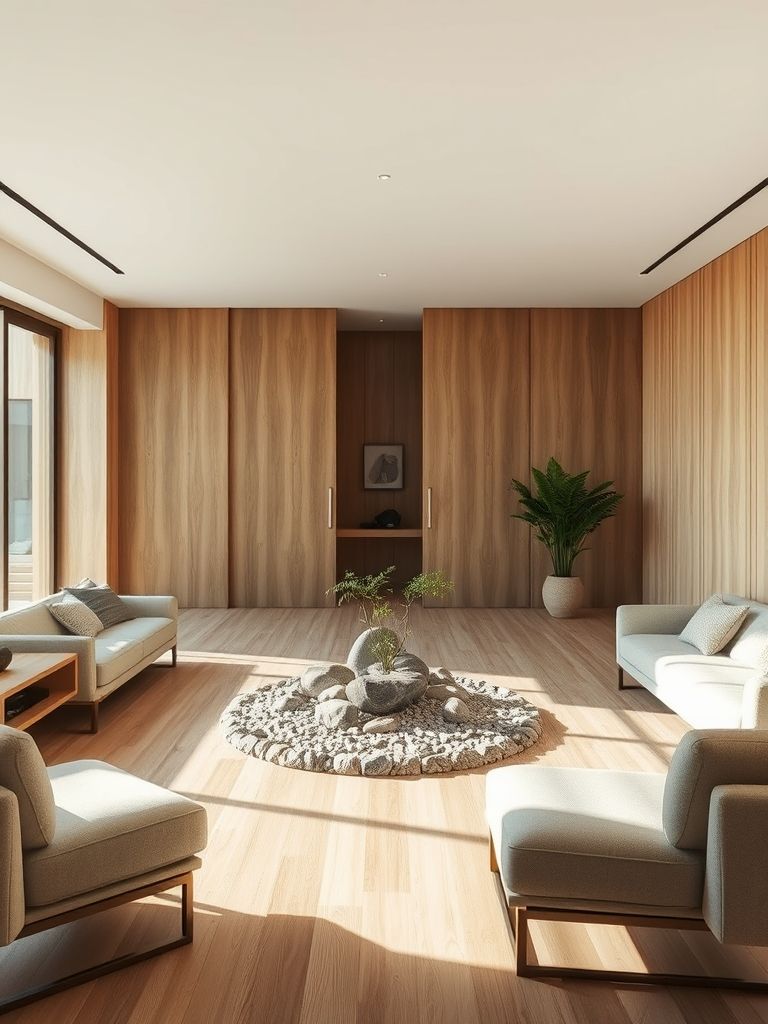
Mid-Century Flow
This one felt like walking into a vintage magazine cover—but with a modern soul. The ceiling-to-floor wood paneling creates instant warmth, while the black fireplace draws your eyes upward in the best way. Every angle is clean, but every material is rich.
I loved the way the furniture adds softness to all that strong geometry. The rounded chairs, the light gray tones, and the plush rug break the pattern just enough to make it cozy. And the glass walls blur the line between inside and out.
This space radiates charm without being overly styled. It’s not trying to be trendy—it just is. I imagined a lazy Sunday here with jazz playing, coffee brewing, and the windows wide open to the trees outside.
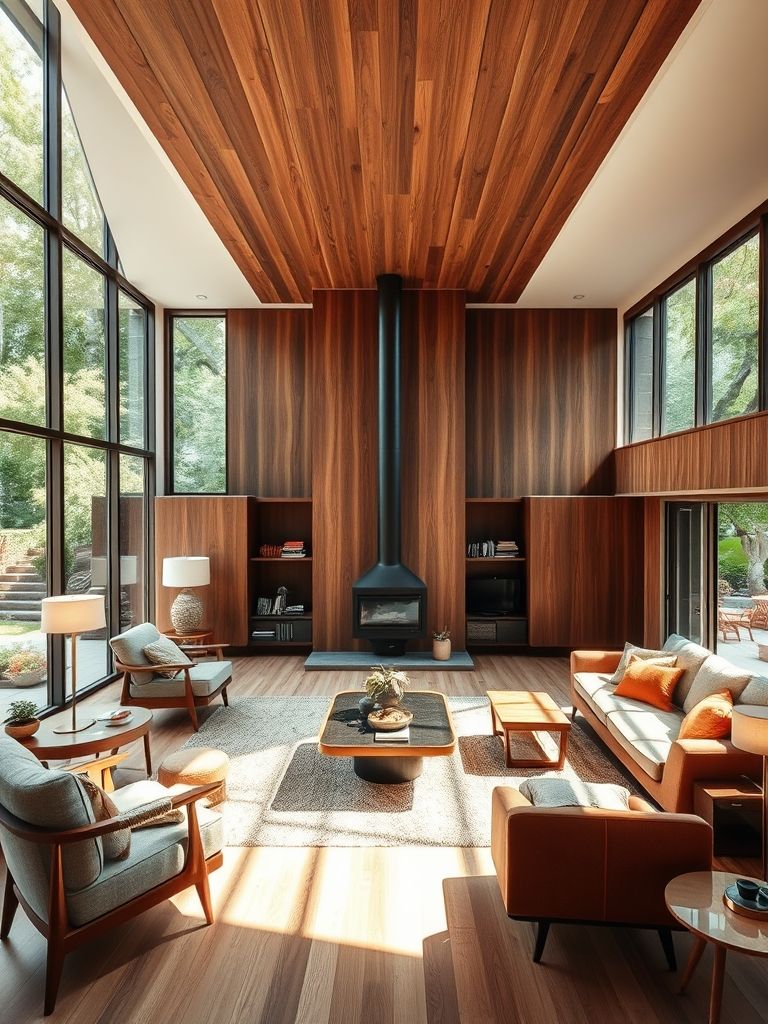
Conclusion on Open Floor
Looking through all 17 of these spaces, I noticed something they all shared—light, flow, and intention. Each one had its own voice: some whispered with neutral palettes and soft lines, while others made bolder statements through contrast and structure.
What they taught me is this: a well-designed open plan isn’t about filling space—it’s about guiding it. Letting light move, letting materials breathe, and creating quiet transitions from one zone to another.
Whether you’re drawn to earthy tones, smart features, or timeless woodwork, the key is harmony. When design supports the way you live—not just how you want your space to look—that’s when it becomes more than beautiful. That’s when it becomes home.

