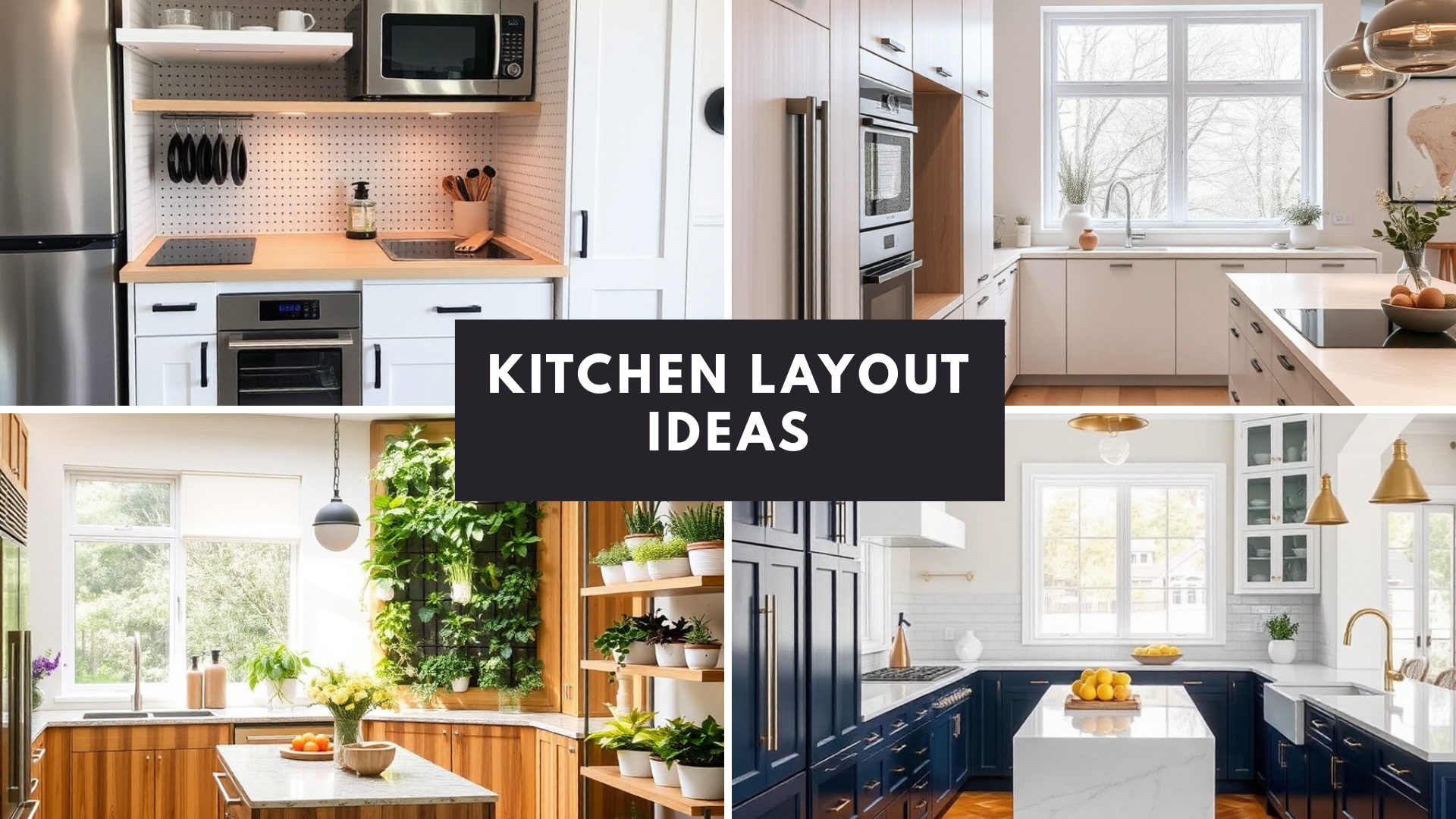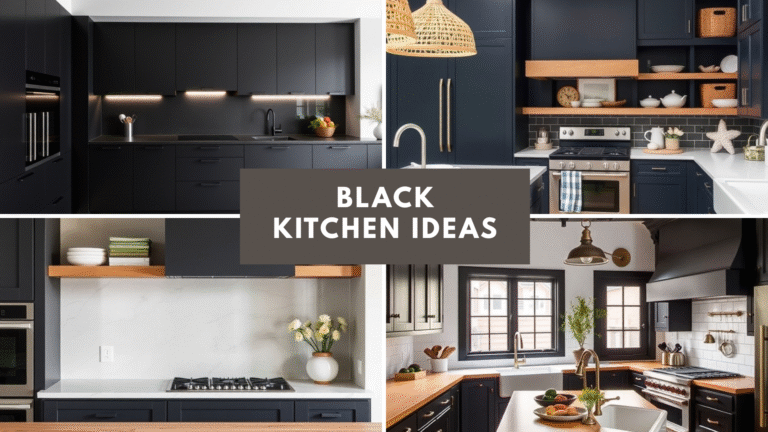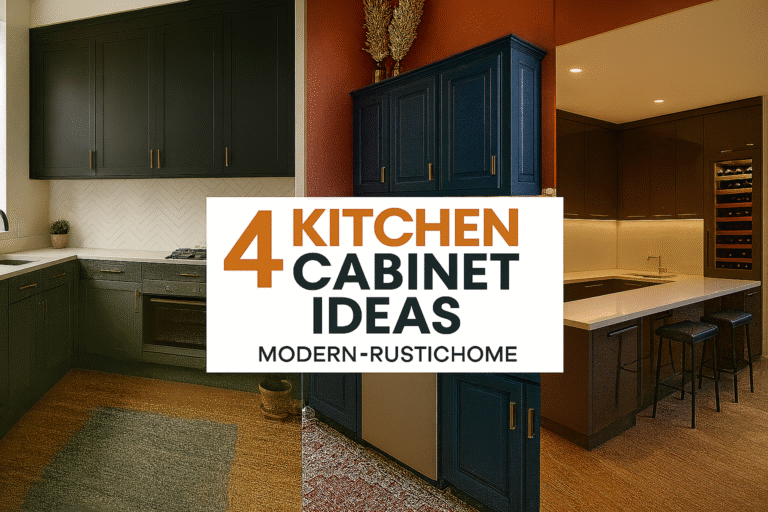Kitchen Layout Ideas for Every Home Style (2025 Guide)
There’s something so personal about a kitchen—it’s more than just where meals are made. It’s a reflection of how we live, gather, and unwind. Over the years, I’ve seen how kitchen styles have evolved, blending innovation with personality. This collection of 20 kitchen concepts captures everything from bold modernism to cozy, compact efficiency.
Some of these kitchens sparked my curiosity the moment I saw them. Others reminded me of family dinners or quiet mornings sipping coffee near a sunlit window. Each layout has something unique—whether it’s the materials, the flow, or the emotion it stirs.
I’ve organized these ideas not just by looks, but by how they feel. Whether you’re redesigning your home or just daydreaming a little, I hope these kitchens offer inspiration that feels grounded and useful. Let’s dive into the first five.
1. Artisan Kitchen with Reclaimed Materials
I instantly loved the character of this space. Everything here tells a story—from the weathered wooden beams overhead to the handmade ceramic tiles behind the stove. There’s a sense of craftsmanship in every inch. The cabinets are built with reclaimed timber, complete with visible knots and grain lines that give the room warmth and authenticity.
What caught my eye first was the butcher-block countertop. It’s not polished to perfection, and that’s what makes it so charming. Paired with wrought-iron drawer pulls and open shelves lined with mason jars, the kitchen feels lived-in, loved, and functional.
I could imagine mornings spent brewing coffee on the vintage gas range, with sunlight pouring in through an old factory window. This isn’t just a kitchen—it’s a creative workspace for people who value history, texture, and soul in their surroundings.
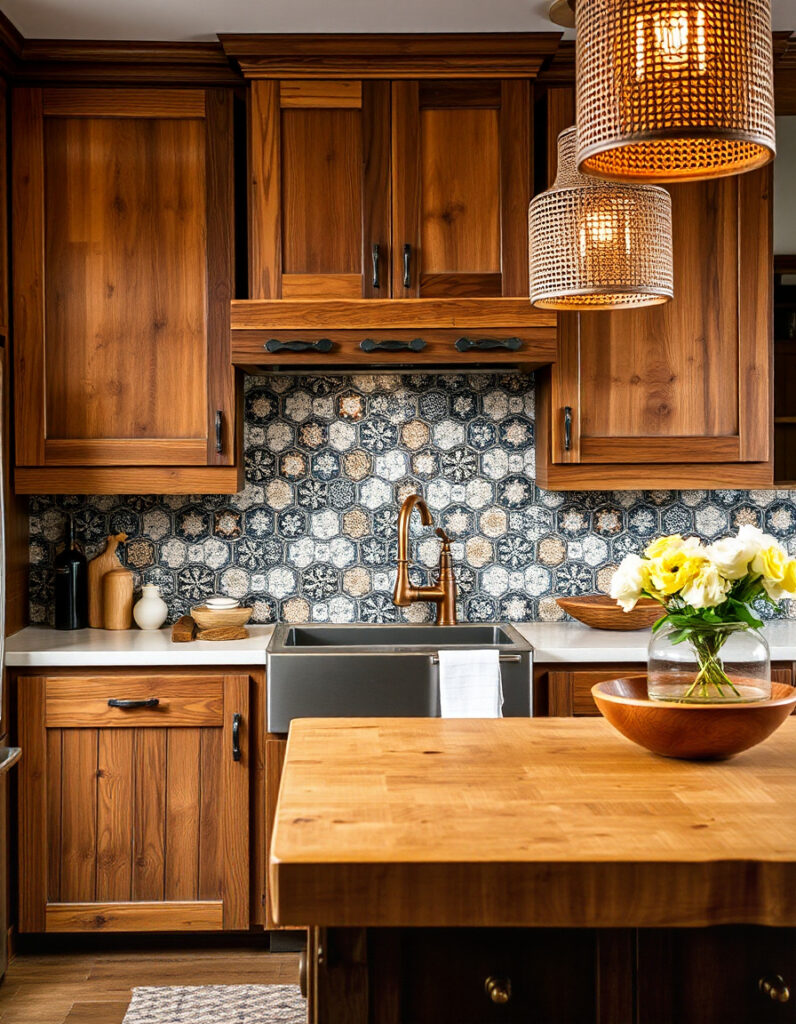
2. Bold Monochrome Black Kitchen
This one surprised me. At first glance, the all-black palette might seem stark, but it’s anything but cold. The matte black cabinetry, paired with a glossy tile backsplash, creates a dramatic yet inviting atmosphere. I found myself staring at the sleek waterfall island—it’s sharp, unapologetic, and powerful.
Integrated appliances blend seamlessly into the background, and open shelving in smoked glass gives just enough transparency to soften the mood. I liked how the black tones absorbed light while the under-cabinet LED strips offered a subtle glow, like low ambient lighting in a stylish bar.
It’s a space that’s clearly designed for those who appreciate confidence and control. Cooking here would feel precise, clean, and focused. It’s modern edge with just the right amount of softness.
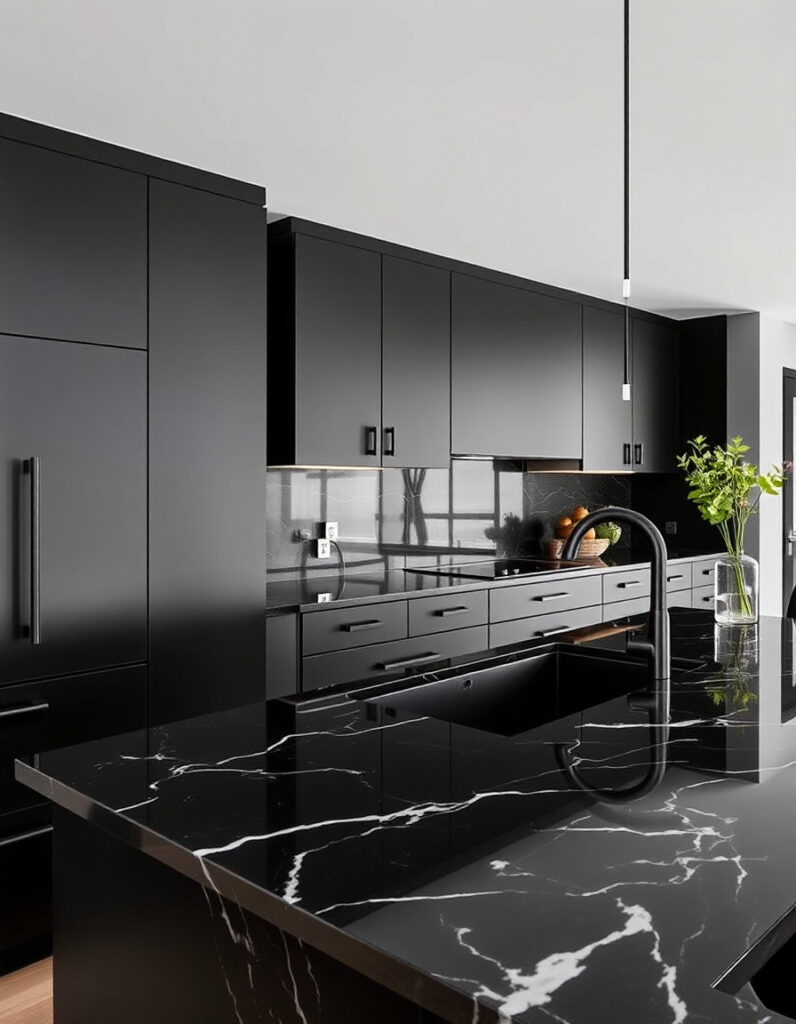
3. Coastal Kitchen with Panoramic Views
I’ve always been drawn to kitchens that feel open to the world, and this one does just that. With full-length windows overlooking the ocean, the view becomes the focal point. The kitchen itself is quiet in design—whitewashed wood cabinets, soft blue tiling, and pale stone countertops that mimic beach pebbles.
What makes this kitchen sing is how it doesn’t compete with the scenery. Even the pendant lighting is light and airy, like glass floats you’d find on a fishing boat. There’s a breeze, even when the windows are closed.
Cooking in this space must feel like a retreat. The sounds of waves, the glow of morning sun, and the open layout all come together in a way that slows you down—in the best way possible.
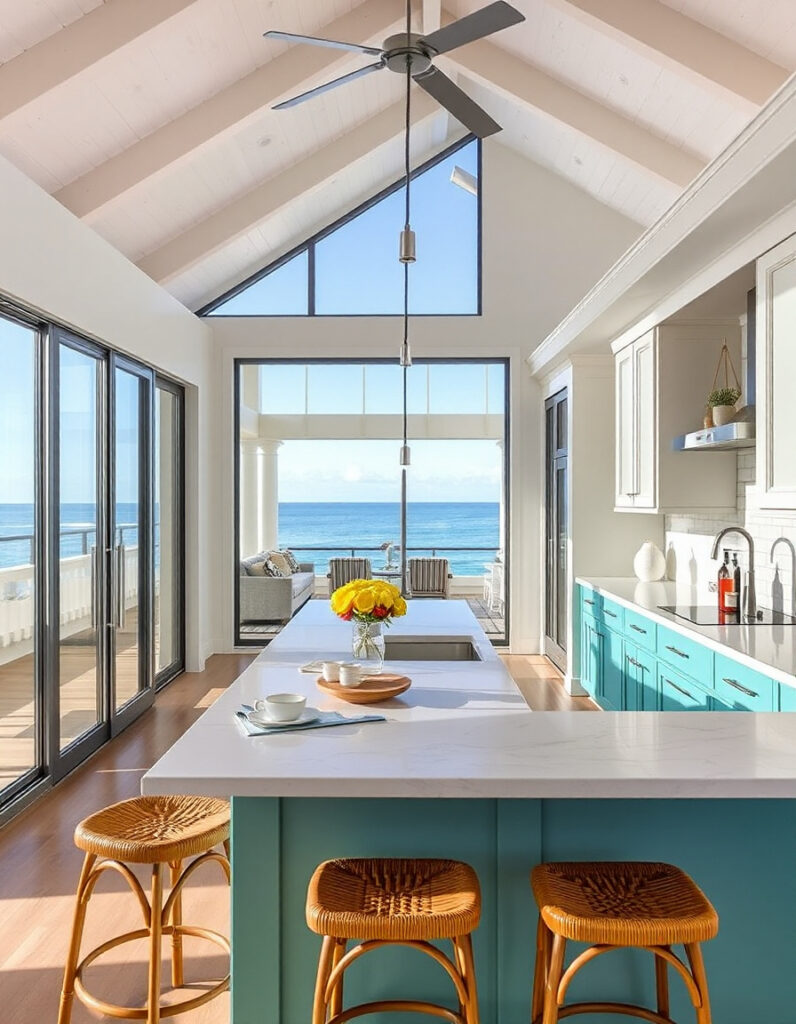
4. Compact Kitchen with Vertical Storage Wall
Small can be mighty—and this kitchen proves it. The layout hugs one wall, but every inch has a purpose. The tall vertical storage unit climbs to the ceiling, with pull-out compartments, labeled canisters, and even a foldable spice rack tucked inside.
It reminded me of tiny apartments I’ve visited in urban settings, where creativity thrives out of necessity. The appliances are all slim-fit, and even the sink doubles as a prep space with a fitted cutting board and drying rack.
Despite the limited square footage, the kitchen doesn’t feel cramped. Smart lighting and a mirrored backsplash create the illusion of depth. It’s perfect for people who love to cook but don’t need a sprawling space to do it.
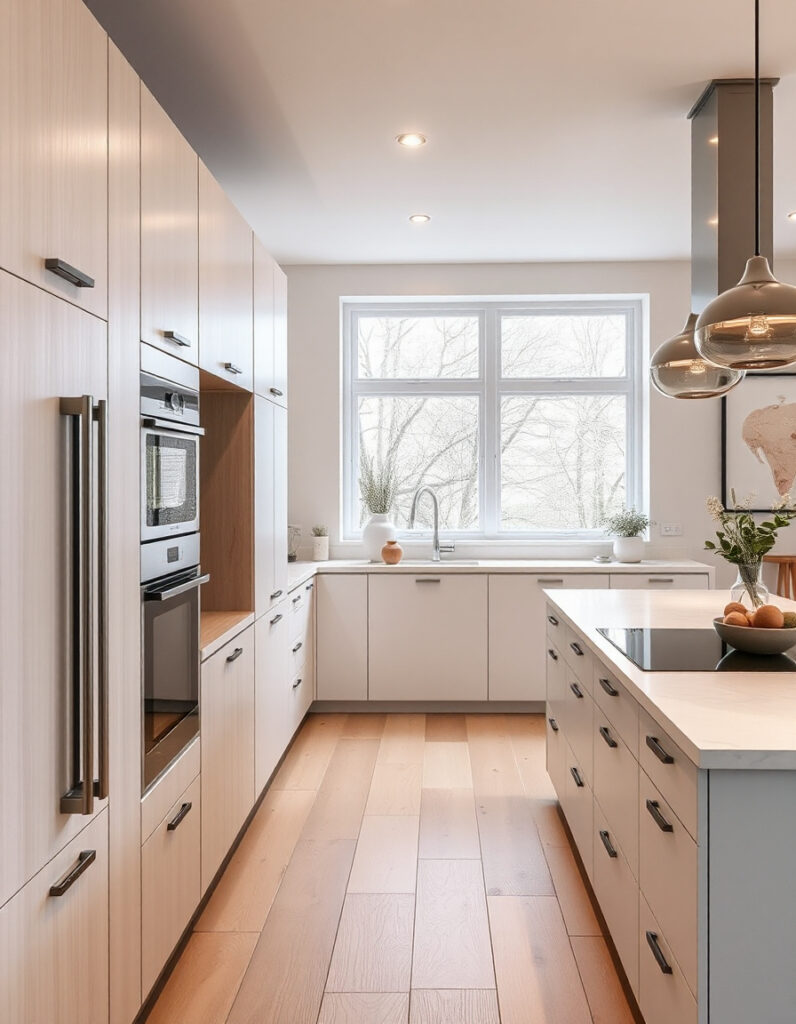
5. Contemporary Farmhouse Kitchen
Here’s a kitchen that blends the warmth of tradition with the crispness of modern design. Think shiplap walls, white oak cabinets, and a classic apron-front sink—but paired with matte black fixtures and a minimalist island that anchors the room.
I liked how the pendant lights above the island felt vintage without being cliché. The backsplash uses hand-pressed tiles in soft ivory, adding just enough texture to break the uniformity. Everything feels intentional, but not too precious to use.
This kitchen feels like a welcome middle ground. You get the nostalgia of a farmhouse style, but with updated finishes and more functional flow. It’s cozy, practical, and still photo-ready for your next recipe post.
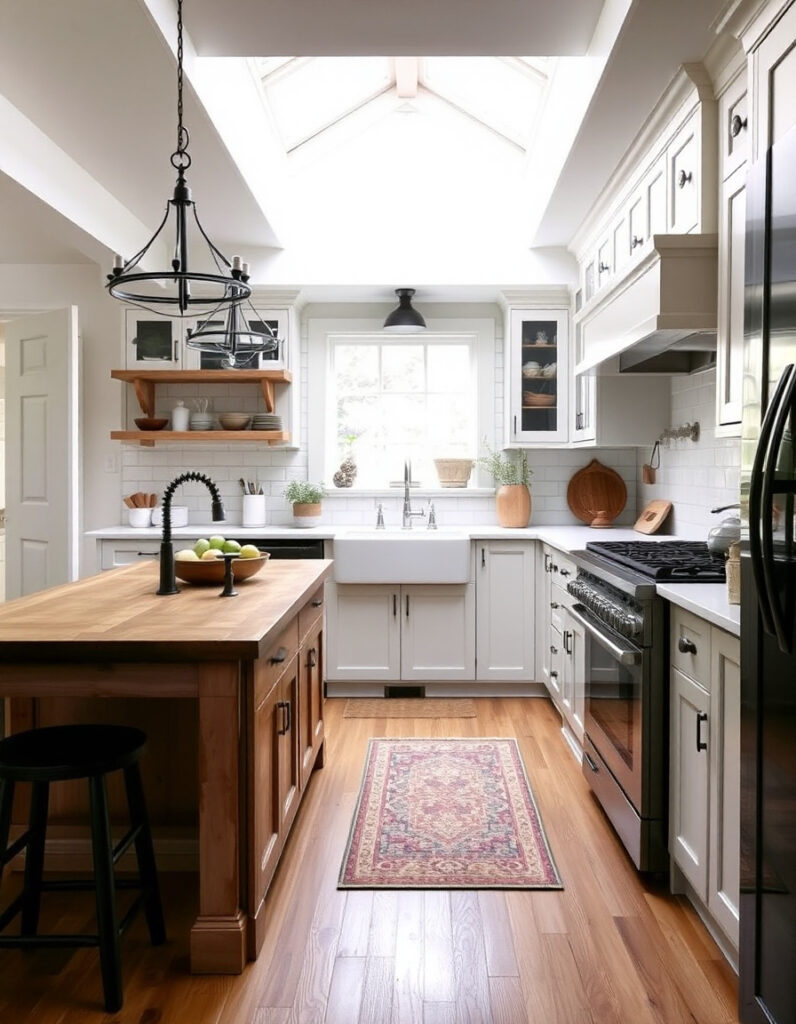
6. Convertible Studio Kitchen Layout
This kitchen feels like it was made for city life. The kind where space is tight, but every feature plays multiple roles. I noticed how the countertop extends to become a dining area, work desk, or even a breakfast bar depending on the time of day. It’s smart and super adaptable.
Sliding panels hide the stove and sink when not in use, turning the kitchen into what looks more like a modern storage wall. It’s ideal for open-plan studio apartments where you don’t want your kitchen to always be “on display.”
I especially liked the concealed cabinet lighting. When the panels open up, soft warm light frames the shelves—almost like opening a jewelry box. It’s compact, yes, but it doesn’t feel stripped down.
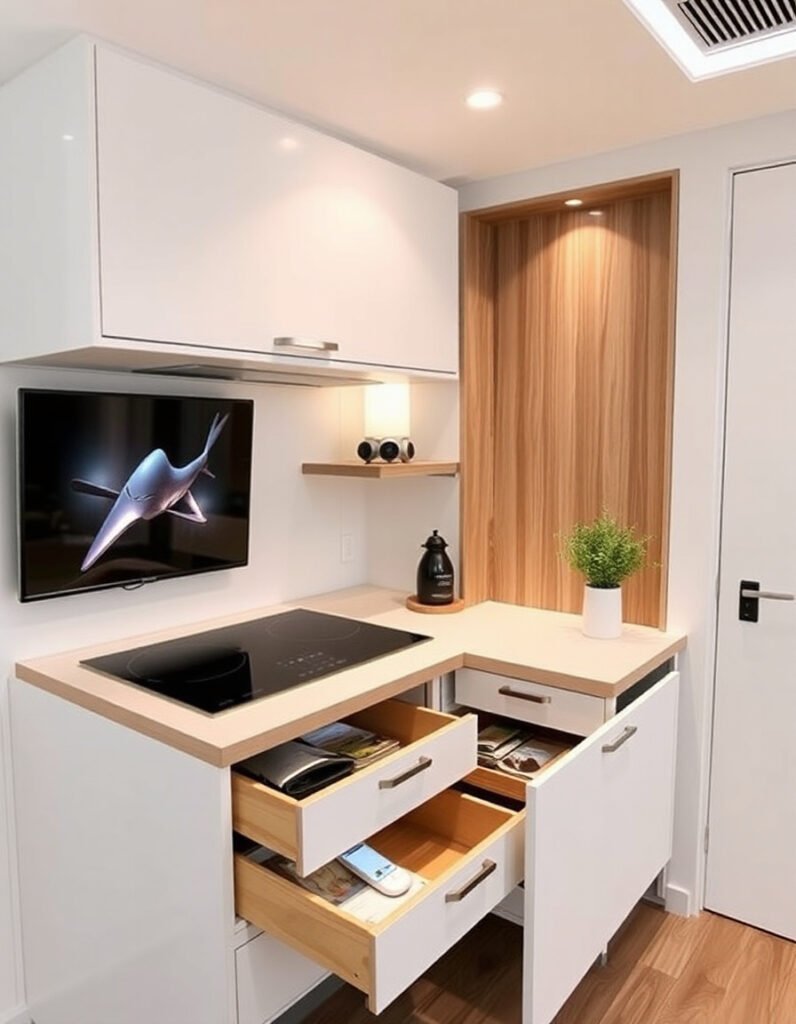
7. Floating Kitchen Island Concept
There’s something futuristic about this kitchen. The island doesn’t touch the floor—at least visually. Supported by a central column and reinforced steel, it hovers like a sculptural centerpiece. It had me doing a double take.
The island surface is ultra-smooth, with induction cookers that disappear when turned off. There are no visible knobs, no unnecessary decor—just a single vase and a built-in tablet screen. This is minimalism that feels confident and tech-savvy.
I imagined prepping dinner here while having recipes pulled up right on the counter. It’s elegant, efficient, and made to impress anyone who walks in. This kitchen isn’t just for cooking—it’s for conversation starters.

8. Industrial Peninsula Kitchen with Exposed Elements
I’ve always liked a bit of grit in interior design, and this kitchen has just the right amount. You see exposed brickwork, metal piping, and reclaimed wood all playing off each other. The peninsula connects to a beam-style column that looks structural—but it’s also a design choice.
Pendant lights hang low, with cage-style shades and Edison bulbs. The countertop is raw concrete, sealed but rough to the touch. You can tell it’s a space for serious cooking—with oversized drawers, a wall-mounted spice rack, and heavy-duty open shelving.
What I loved most was the honesty of the materials. Nothing’s trying to look like something it’s not. It’s bold, straightforward, and perfect for someone who wants a kitchen with a backbone.
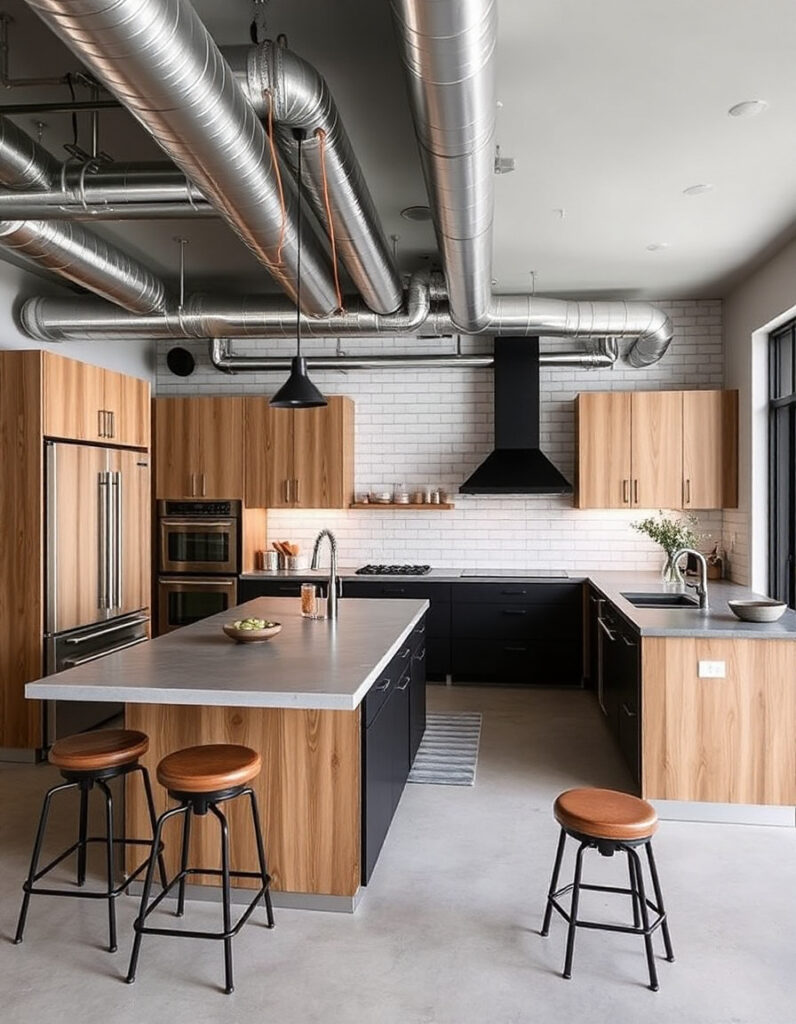
9. Japandi Kitchen with Smart Minimalism
This kitchen stopped me in my tracks. It’s the perfect marriage between Japanese simplicity and Scandinavian function—clean lines, pale wood, and a muted color palette that instantly calms you.
Cabinetry is handle-less, doors glide silently, and everything tucks away like origami. A single bonsai sits on the windowsill, and the backsplash is made of vertical slatted wood that doubles as acoustic padding.
Cooking here would feel like a ritual. Every motion seems thought out—like there’s peace in even the smallest tasks. It’s not flashy, but it’s deeply elegant. If you’ve ever wanted a kitchen that feels like a breath of fresh air, this is it.
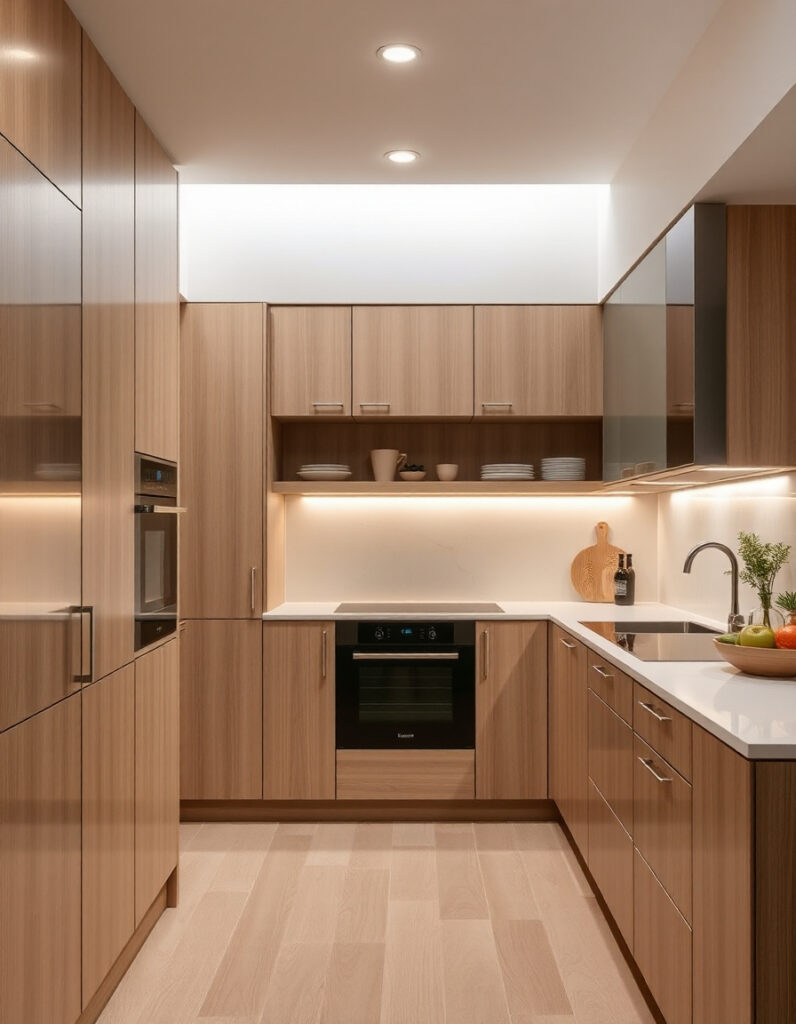
10. Luxury Chef’s Kitchen with Dual Islands
Now this is what I’d call a professional home kitchen. With two full-sized islands, you get separation between prep and entertaining. One has a built-in sink, knife block, and cutting area. The other has bar seating, wine fridge, and pendant lighting that adds a soft mood.
It feels like walking into a boutique restaurant. Stainless steel appliances line one wall—everything from a six-burner gas range to a double oven with steam function. I imagined hosting dinner parties here, where guests can sip wine while watching you cook like a pro.
Even the ceiling has coffered wood detailing, and the floor tiles are arranged in a herringbone pattern. This kitchen doesn’t just work—it wows. And it’s clearly meant for someone who loves both food and flair.
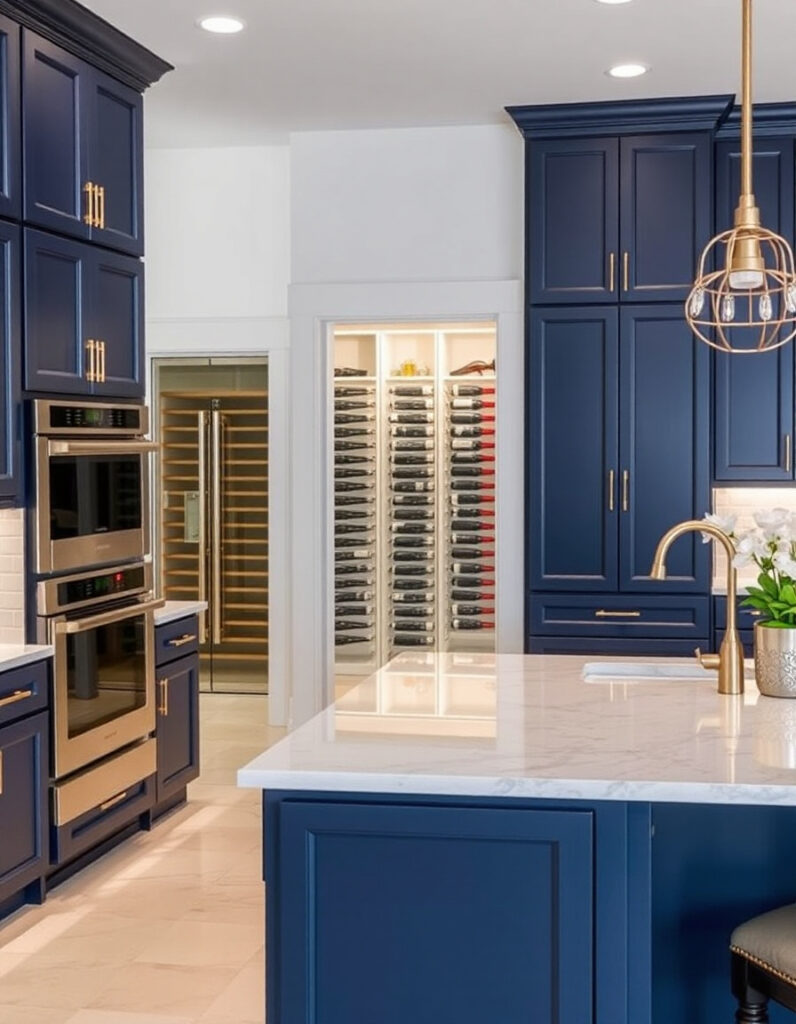
11. Mediterranean Arch Kitchen
The first thing I noticed was the arch—it’s both structural and decorative. With its warm terracotta tiles and creamy stucco walls, this kitchen gives off a relaxed, coastal vibe. The arch frames the cooking area, almost like an old-world fireplace.
Wrought iron fixtures hang above a rustic island, and open shelves display clay pots and hand-painted plates. There’s a soft, golden light throughout the room that makes the space feel timeless and inviting.
It’s the kind of place where I imagine slow-cooked meals and long conversations. The layout is simple, but the materials do all the talking. It’s rich with personality but never overwhelming.
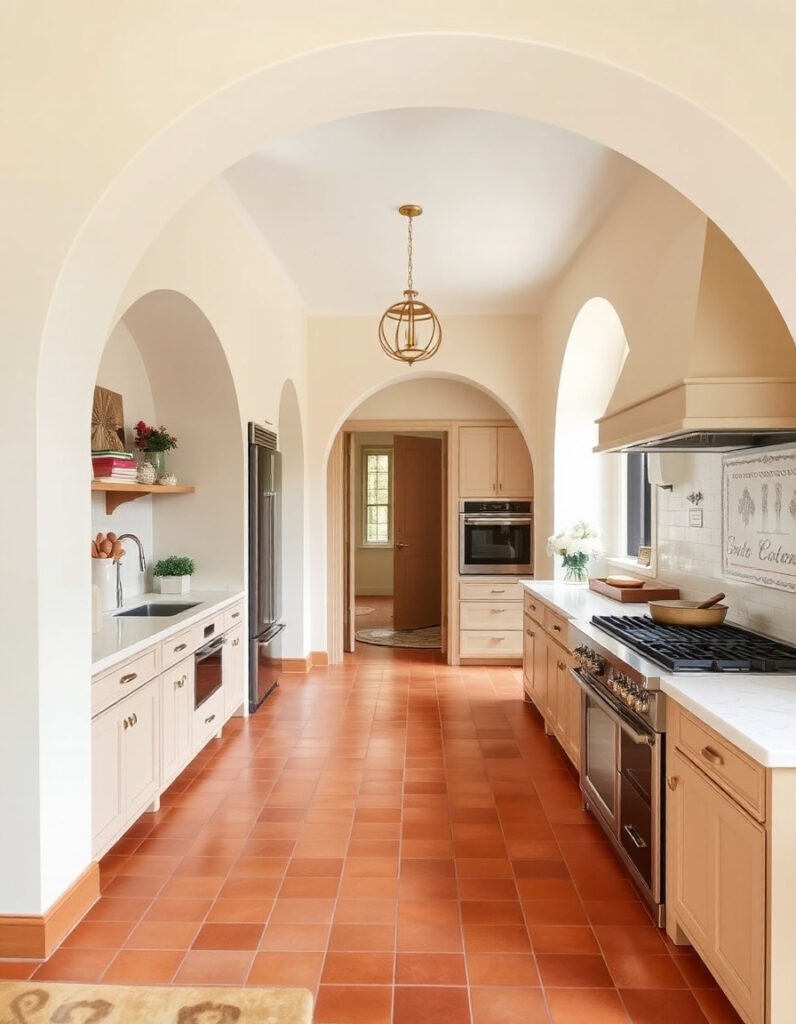
12. Minimal Glass Kitchen with Transparent Elements
This kitchen has a weightless feeling. With full-glass cabinets, sleek chrome hardware, and a translucent backsplash, everything feels open—even when it’s packed with function. The use of clear materials makes the room feel bigger and brighter.
I loved the floating glass shelves. They held up bowls and dishes without cluttering the line of sight. Even the storage bins were see-through, making it easy to find things without opening a single drawer.
This space is ideal for someone who wants their kitchen to feel like part of the architecture, not just a utility zone. It’s visually quiet, clean, and perfect for modern urban homes.
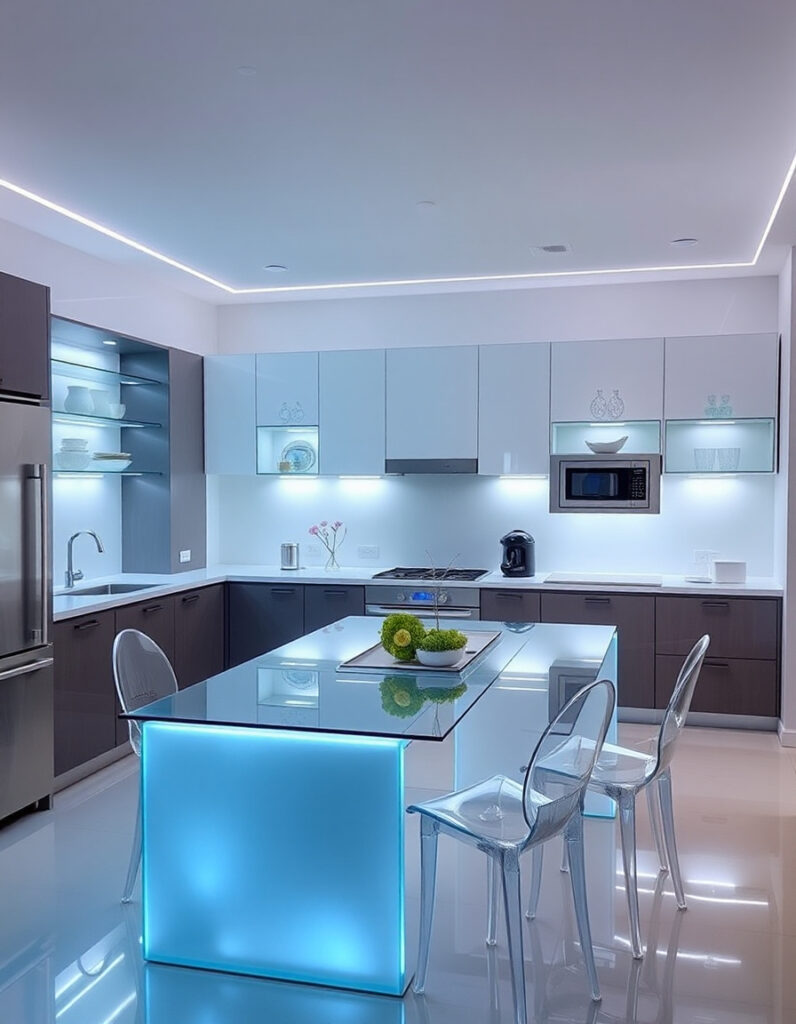
13. Minimalist Urban Galley Kitchen
Urban apartments don’t always leave much room for kitchen sprawl, but this galley layout proves you can still have style and efficiency. On one side: deep cabinets with built-in lighting. On the other: a row of sleek, matte-finish counters with a long under-mounted sink.
I was surprised by how much storage they packed into the narrow footprint. Pull-out drawers, toe-kick shelves, and wall-mounted racks made everything accessible. The use of a neutral palette—grays, whites, and soft woods—helped keep things calm and airy.
It’s the kind of space that’s designed to get things done—ideal for busy schedules, but still beautiful enough to enjoy a morning coffee or a late-night snack in peace.
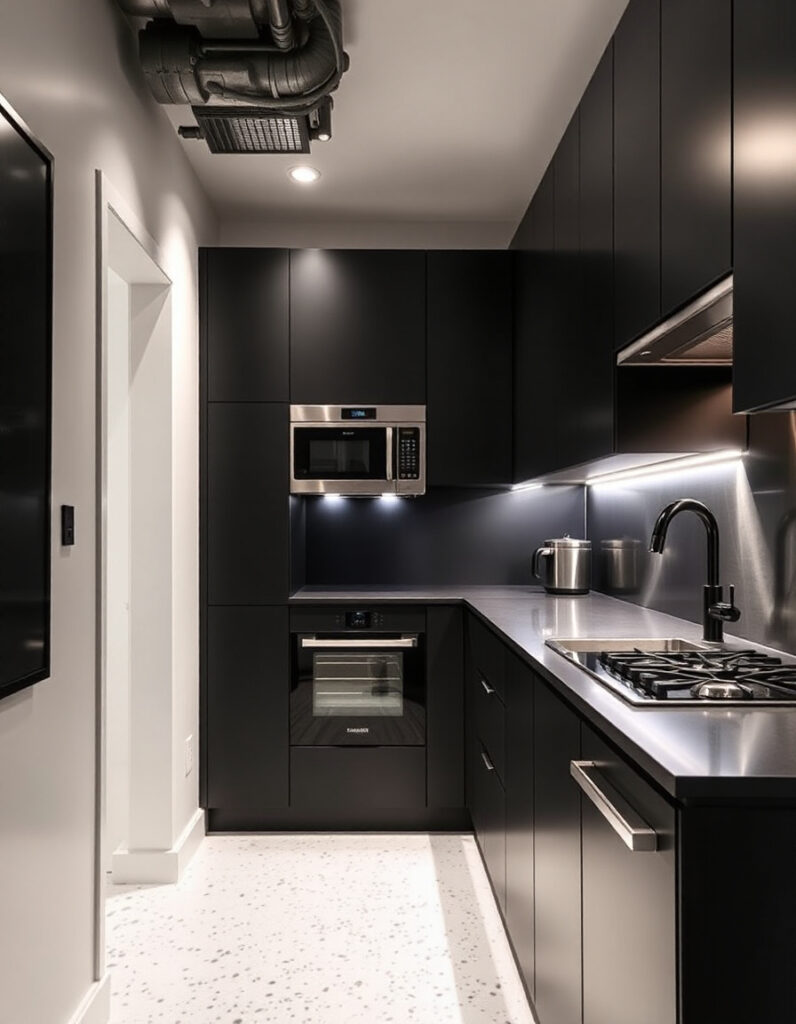
14. Moody Kitchen with Metallic Accents
This one has attitude. The deep charcoal walls and cabinetry feel bold, and the metallic accents—like brushed gold handles and copper pendant lights—add just enough sparkle without going overboard.
The backsplash uses dark hexagonal tiles that shimmer slightly when the under-cabinet lights hit them. There’s a balance here between dark and shine, cool and warm. It feels luxurious without trying too hard.
I could see this kitchen being a perfect backdrop for entertaining at night. It has that lounge-like energy, while still staying practical. The blend of moodiness and function makes it both stylish and grounded.
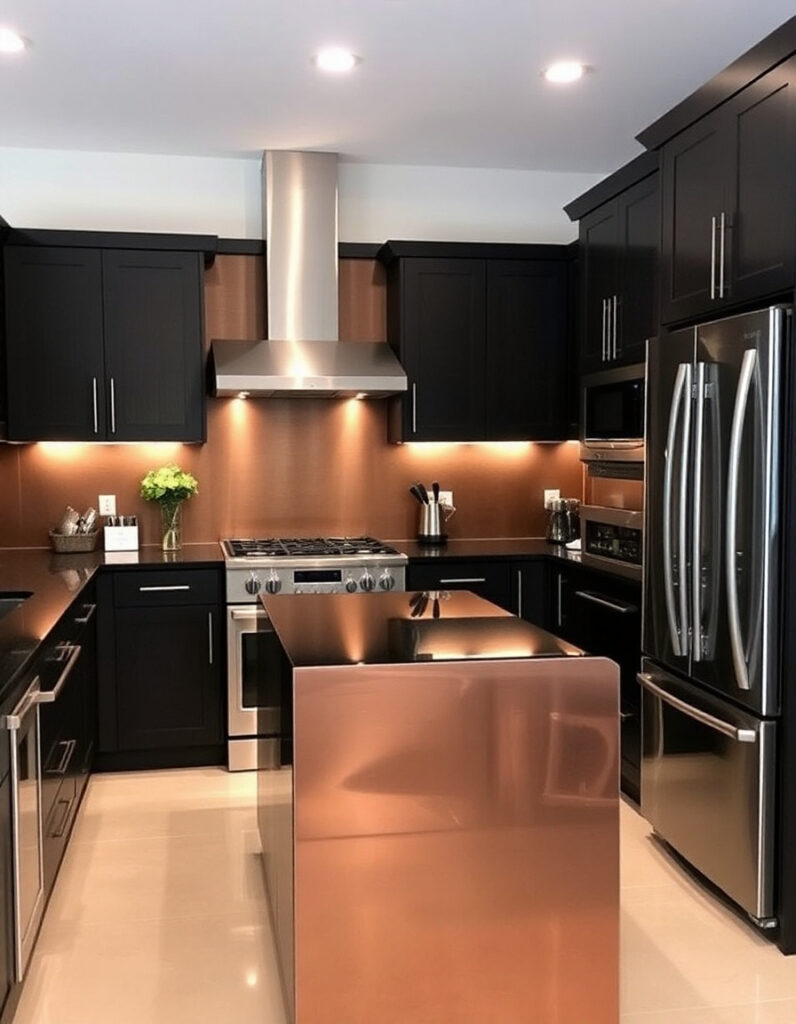
15. Open-Air Garden Kitchen Layout
This one made me smile. It’s open on one side to a small courtyard, letting sunlight, breeze, and even the sound of birds flow through the space. The transition between inside and outside is almost invisible thanks to sliding glass panels and a tiled floor that continues outdoors.
Herb planters line the window, and the island has a built-in compost bin and potting area. You can prep a meal and water the basil at the same time. There’s a simplicity in how natural and practical it all feels.
It’s the kind of kitchen that makes every season feel fresh. Whether you’re grilling in summer or brewing chai in autumn, it brings nature close to daily life without sacrificing any modern comfort.
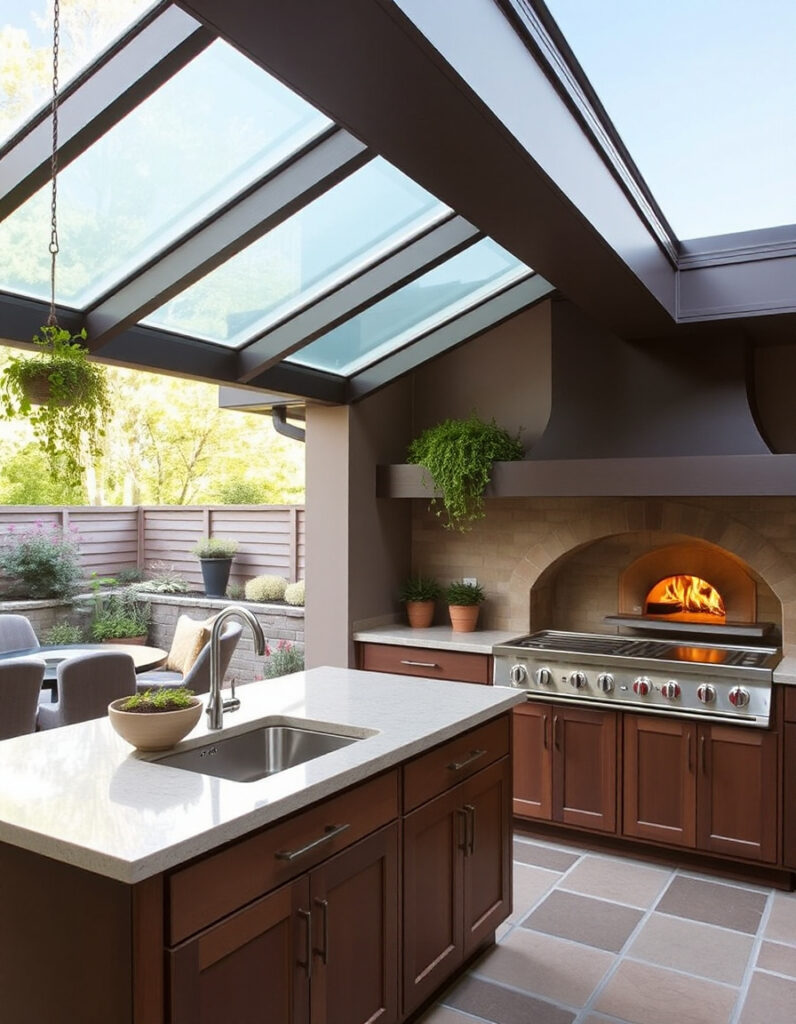
16. Retro-Modern Color Pop Kitchen
I didn’t expect to love this as much as I did. The blend of bold colors—mustard yellow, aqua blue, and cherry red—gives the kitchen such playful energy. But it’s not just colorful for the sake of it. Each shade is used in a way that defines zones and keeps things balanced.
The cabinets are glossy and handleless, giving off that retro appliance vibe, while the backsplash features mid-century-inspired geometric tiles. I noticed bar stools with chrome bases and a vintage-style fridge that ties the whole thing together.
It’s fun without being kitschy. Cooking here would feel like stepping into a stylish time capsule—with all the convenience of modern tech behind the scenes.
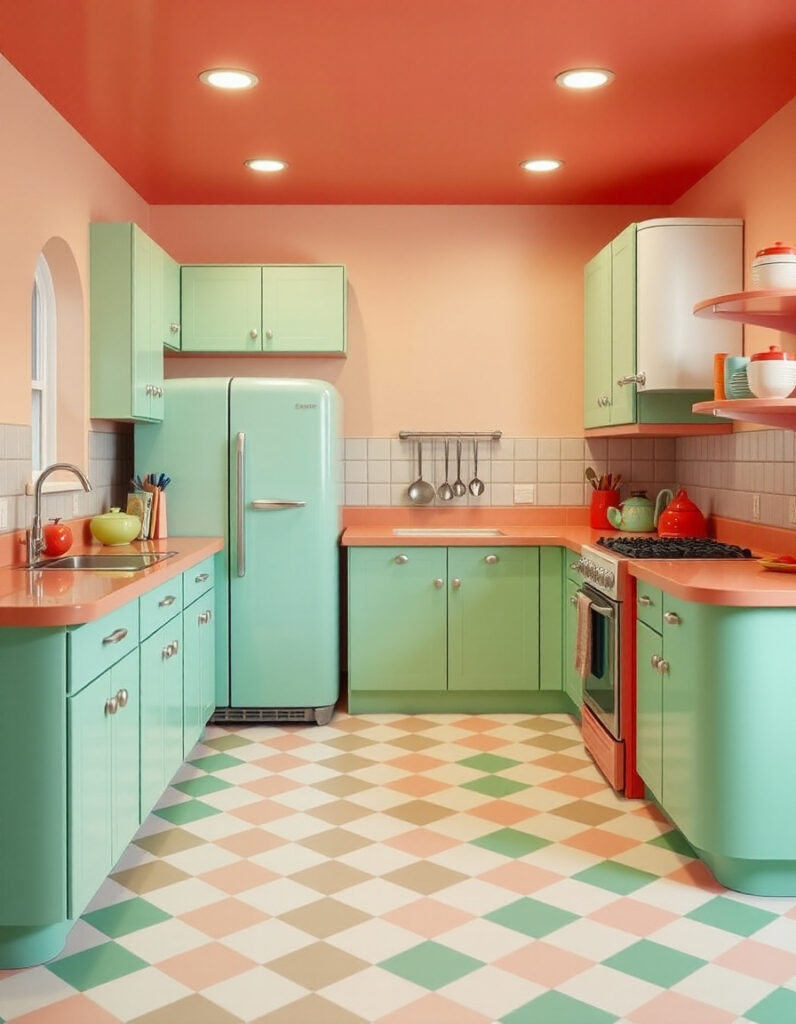
17. Smart Scandinavian Straight-Line Kitchen
This kitchen is proof that less really can be more. With everything laid out along a single wall, the design relies on precision and practicality. I admired the light-toned wood cabinets paired with soft gray accents—it felt serene and composed.
Touch-to-open drawers, an integrated oven, and a pull-out pantry keep everything tidy and intuitive. There’s even a charging station built into one of the drawers—smart thinking for modern living.
It’s ideal for narrow spaces or open-plan apartments where flow matters more than flash. Everything is where it should be, and nothing gets in the way.
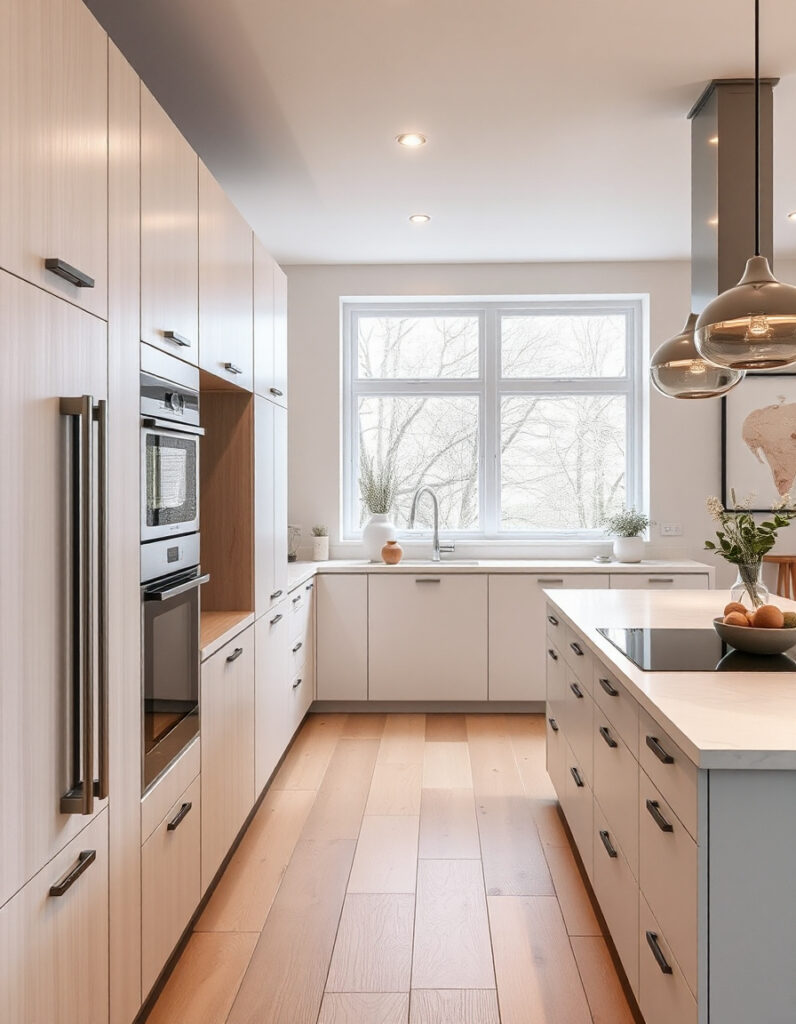
18. Tiny Home Modular Kitchen
I’ve always been fascinated by tiny homes, and this kitchen nails the concept of doing more with less. Each unit is modular—meaning it can be moved, stacked, or folded depending on need. The sink flips down when not in use, and the stove is built into a drawer.
Overhead compartments are shallow but wide, perfect for light cookware or food storage. The fridge is drawer-style and built into the base cabinetry. What stood out most was the built-in pegboard wall that doubles as a drying rack and utensil holder.
It’s compact but doesn’t feel cramped. Everything’s been designed with intention, making it an ideal kitchen for anyone living small but dreaming big.
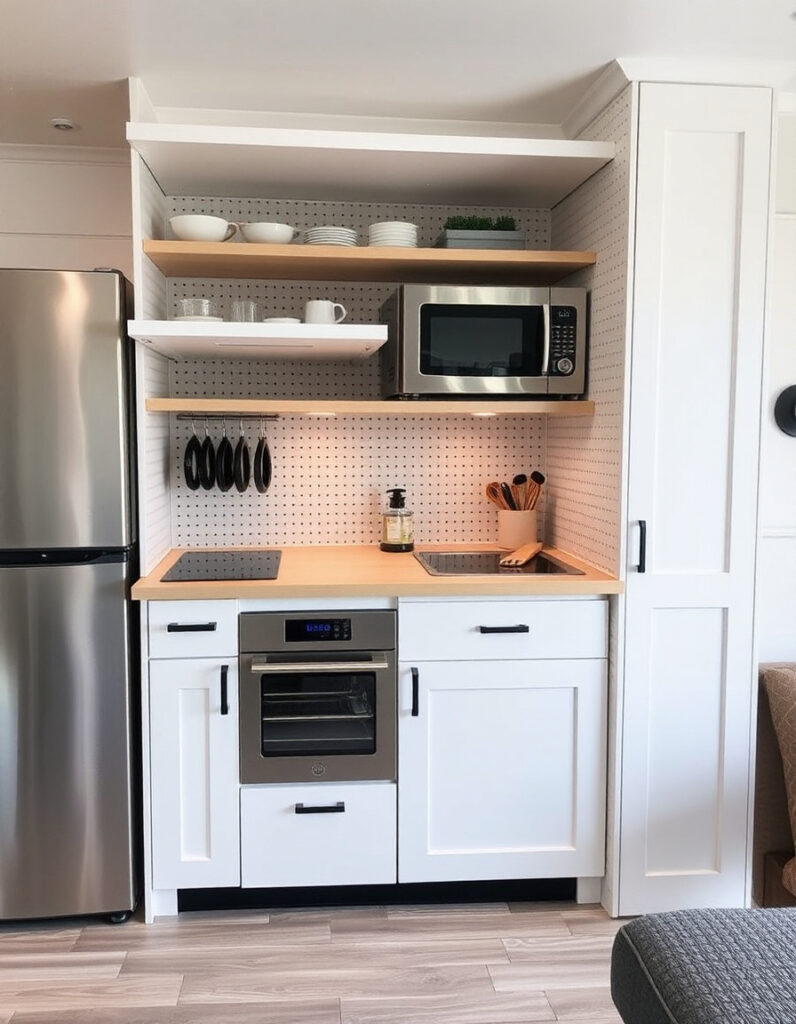
19. Two-Tone L-Shaped Kitchen with Island
There’s something effortlessly cool about a two-tone kitchen. In this case, navy lower cabinets pair with white uppers, and it creates such a grounded yet fresh feel. The L-shaped layout provides great flow, while the center island acts as both a prep zone and a hangout spot.
I liked how the island color matched the lower cabinets, creating visual unity without being too matchy. Brass hardware and a soft marble countertop added subtle elegance. Even the pendant lights had a soft industrial edge.
This layout suits families, roommates, or anyone who likes to cook and chat at the same time. It feels social and organized—a perfect blend.
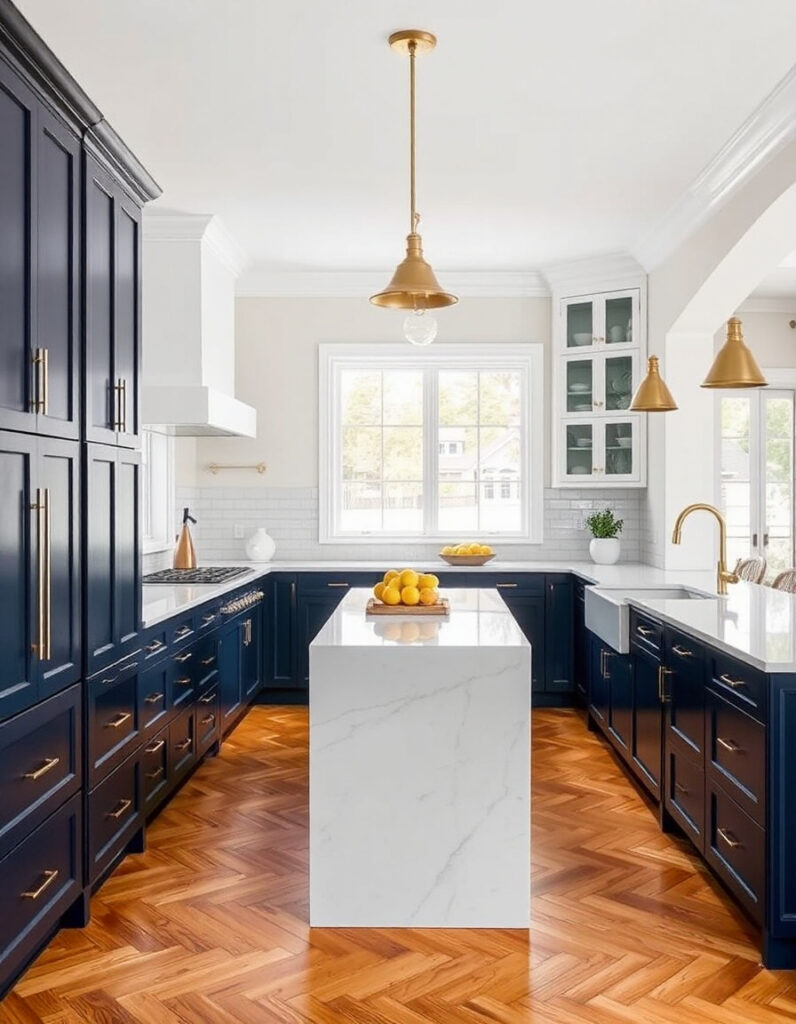
20. Zen Biophilic Kitchen Concept
This kitchen is quiet in the best way. It’s all about soft materials, indirect lighting, and natural textures. The walls are lined with bamboo panels, and the cabinets use a soft matte clay finish that blends into the background.
A live plant wall faces the prep counter, and the flooring is a pale cork that’s soft underfoot. I noticed the use of rounded corners—on the counters, the shelves, even the hood—nothing harsh, everything soothing.
This is a kitchen designed for calm. Cooking here feels like meditation, and every detail seems meant to slow you down. It’s about presence, balance, and a deep connection to your surroundings.
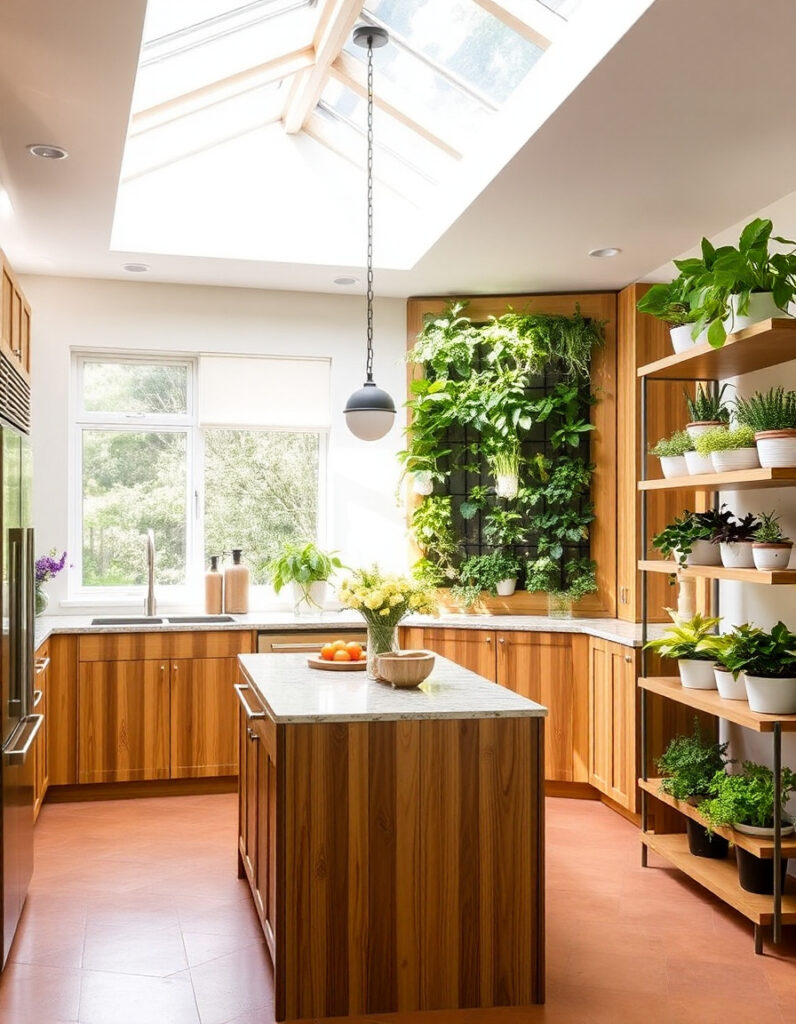
Conclusion: Kitchens That Fit the Way We Live
Looking back at all twenty designs, I’m reminded that kitchens are about more than style—they’re about function, emotion, and flow. Some of these spaces make bold statements. Others whisper. But every one of them shows us how thoughtfully designed kitchens can enhance the way we cook, gather, and live.
Whether you’re dreaming of an airy coastal setup or a smart, modular space in a tiny home, there’s something here for every lifestyle. I’ve walked through enough kitchens to know—what matters most is how a space feels when you’re in it. And these? They all feel like home.

