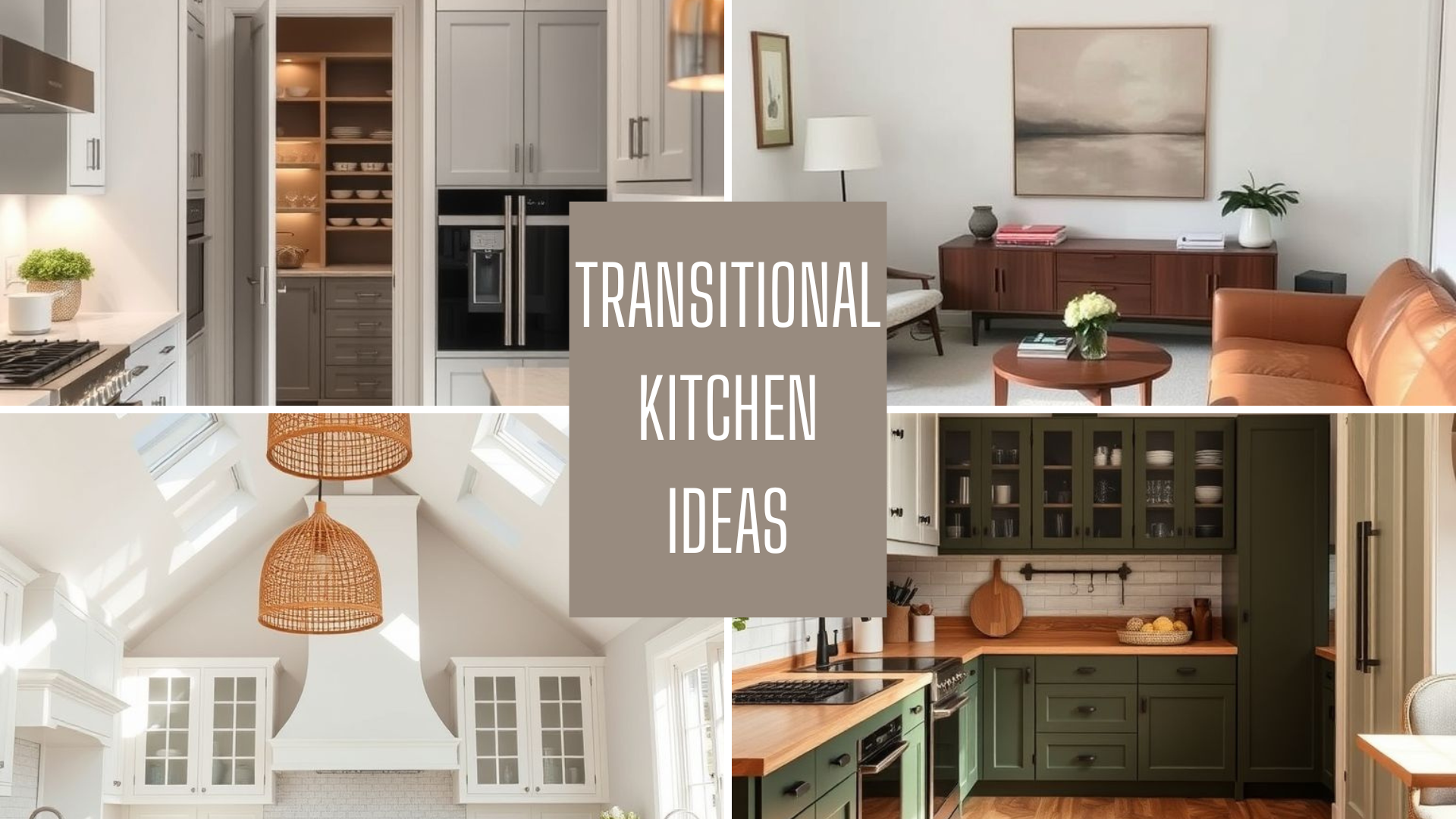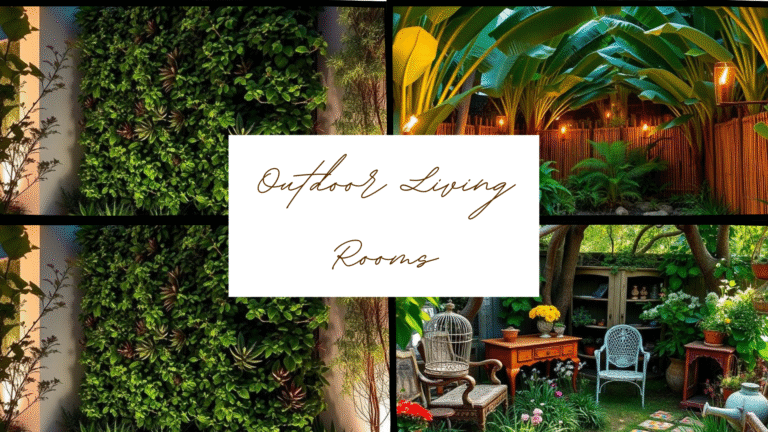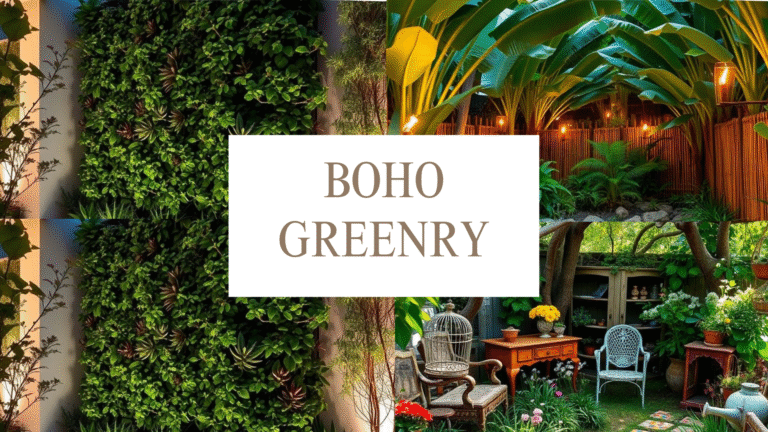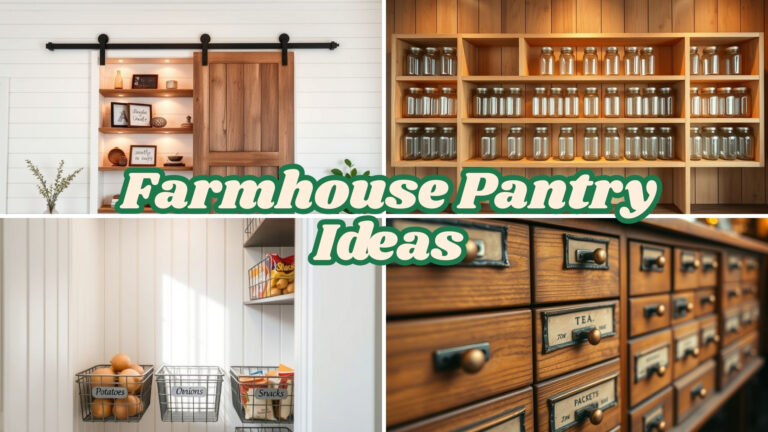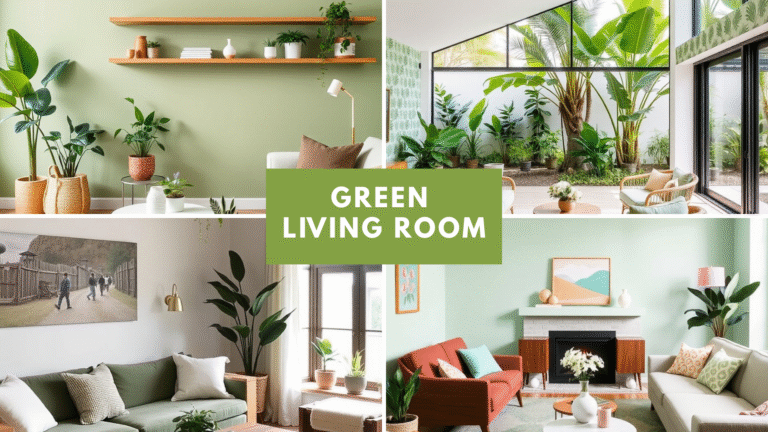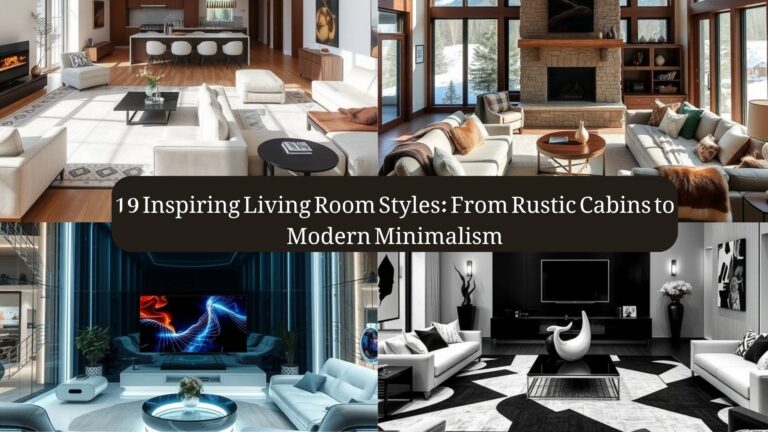Transitional Kitchen Ideas – Stylish Designs for Every Home
When I first stepped into a transitional kitchen years ago, I didn’t quite have the words for what I was seeing. It felt warm yet fresh, detailed yet uncluttered. Since then, I’ve paid closer attention to how this style brings the best of both traditional and contemporary design into one space.
In this article, I’ll walk you through 20 stunning transitional kitchen setups I’ve experienced, each with its own unique twist. From airy, light-filled layouts to rich, moody palettes, every design tells its own story while keeping that balanced charm the style is known for.
Whether you’re dreaming of a complete renovation or just looking for inspiration to freshen things up, you’ll find plenty of ideas here. These kitchens are not just pretty to look at—they’re spaces I could imagine cooking in, entertaining in, and simply enjoying every day.
Balanced Blend White and Wood Transitional Kitchen
I’ve always been drawn to kitchens where the warmth of wood meets the crispness of white, and this design nails that balance. The cabinetry is split between smooth white uppers and rich wood lowers, giving the space depth without feeling busy. Natural light bouncing off the white surfaces keeps things fresh, while the wood grounds the room with a cozy touch.
The choice of finishes feels deliberate—matte white paint for a soft look and lightly stained oak for a more organic vibe. I noticed how the grain in the wood subtly ties into the flooring, making the whole space feel connected. It’s not trying too hard, but the visual harmony is undeniable.
Small details seal the deal here: brushed nickel handles, simple pendant lighting, and a quartz countertop that bridges the two tones beautifully. Standing in the space, I couldn’t help but think it’s the kind of kitchen that works just as well for Sunday pancakes as it does for a dinner party.
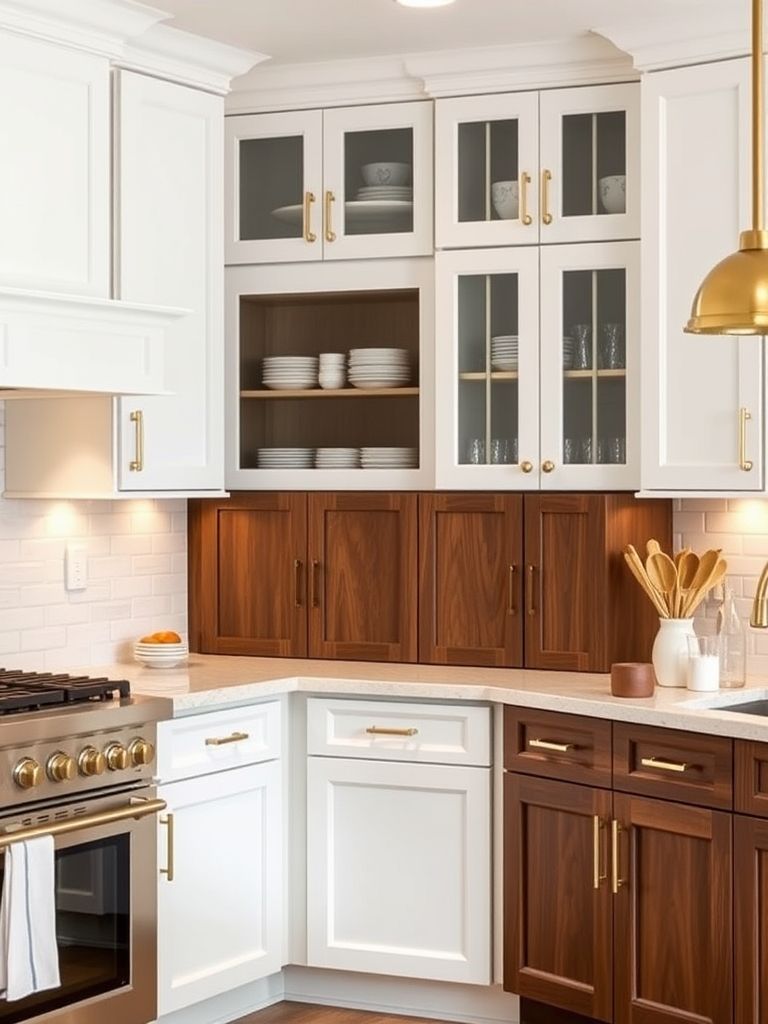
Coffered Ceiling Detail in Transitional Kitchen
The first time I looked up in this kitchen, I had to pause—coffered ceilings instantly add depth and character. In a transitional setting, it blends old-world craftsmanship with modern clean lines. Each square panel is painted a soft white, making the ceiling feel taller while subtly framing the room below.
It’s the kind of architectural detail that you might not notice at first glance, but once you do, it changes everything. The ceiling draws the eye upward, making the space feel grand without overwhelming it. It also works as a natural frame for pendant lighting, which hangs neatly in the center of each coffer.
Pairing this feature with shaker-style cabinets and a muted color palette keeps it from feeling too formal. In fact, it turns the kitchen into a space where you can admire fine details while still feeling comfortable chopping vegetables in your favorite worn-in apron.
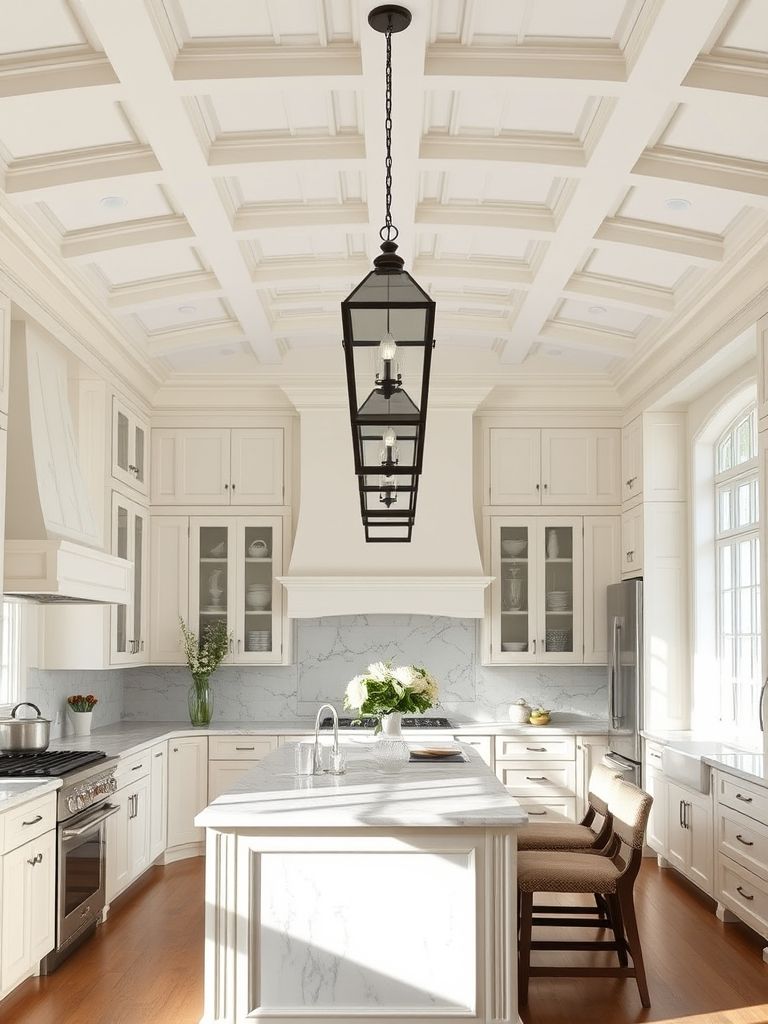
Compact Transitional Kitchen for Urban Loft Living
In a city loft, space is precious. This kitchen proves that transitional design can thrive even in a compact footprint. Sleek cabinetry, slim-profile countertops, and clever storage solutions make every inch count without sacrificing style.
The layout is practical—everything is within reach, but it doesn’t feel cramped. Light-reflecting finishes help open up the room, and a mix of closed cabinets with a few glass-front doors prevents the wall of storage from feeling heavy. I particularly liked the small peninsula that doubles as both prep space and a breakfast bar.
Living in a smaller space myself, I could appreciate the smart choices here: integrated appliances, narrow pull-out pantries, and under-cabinet lighting that makes the workspace inviting. It’s proof that you don’t need a massive kitchen to get that perfect blend of form and function.
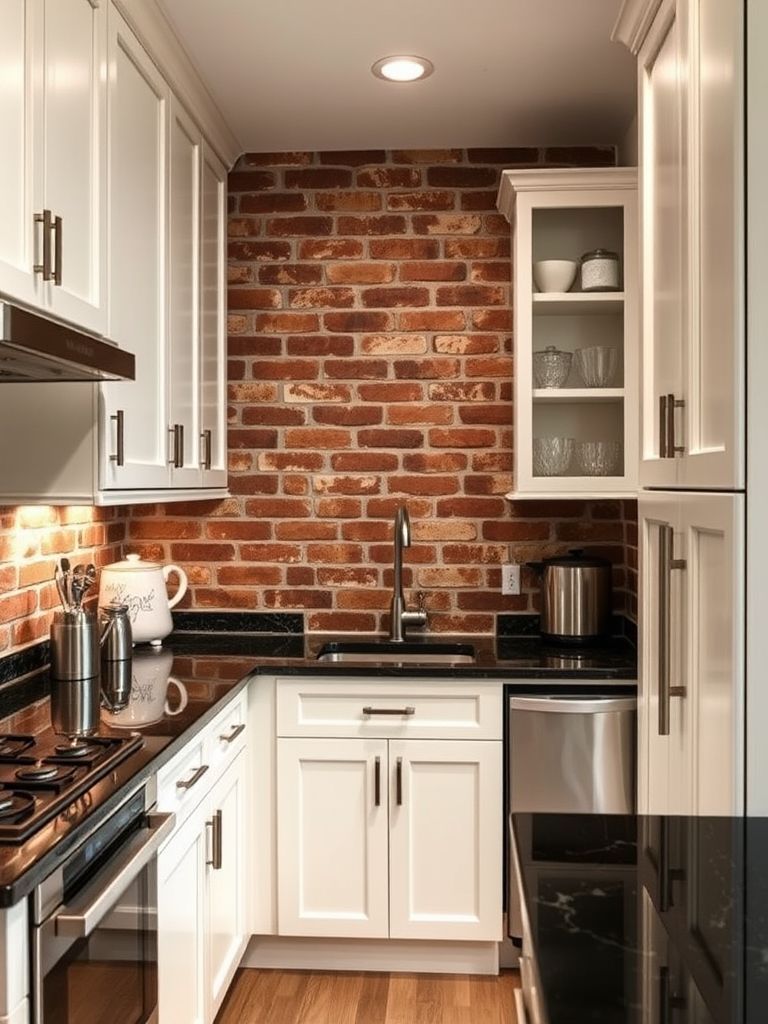
Curved Island Elegance in Transitional Design
I’ve seen countless kitchen islands, but the curved design here really caught my attention. Instead of sharp corners, the gentle arc softens the space, making it feel more inviting. It’s a subtle shift, but it changes the way people move around the kitchen.
The base is finished in a muted wood tone, while the countertop is a pale stone with just the right amount of veining. Bar stools tuck neatly along the curve, making it ideal for casual meals or chatting with guests while cooking. The shape also opens up sightlines, keeping the flow between kitchen and dining area seamless.
Functionally, the island still offers plenty of storage and prep space. But beyond practicality, it feels like a statement piece—a touch of craftsmanship that sets the kitchen apart. It’s the kind of feature you don’t just see; you feel it as you move through the room.
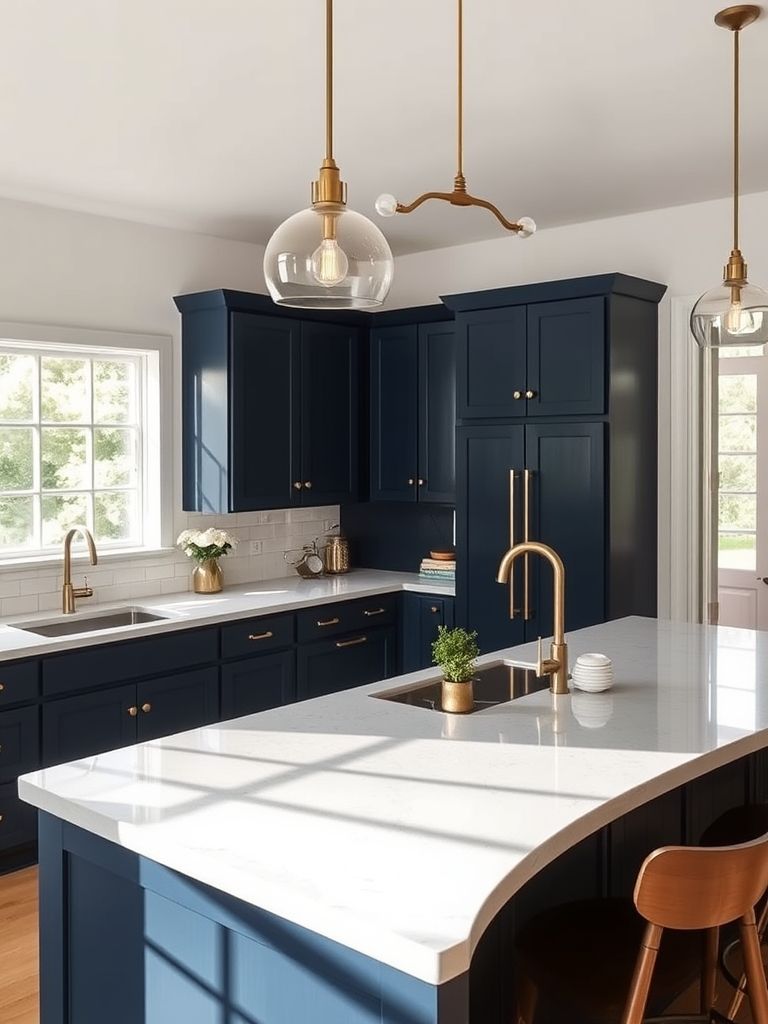
Dark Green Transitional Kitchen with Classic Details
Deep green cabinetry can feel bold, but in this kitchen, it’s tempered by timeless touches like crown molding, panelled doors, and brass hardware. The color has a richness that shifts with the light, creating an atmosphere that’s both sophisticated and welcoming.
The green pairs beautifully with white marble counters and a matching backsplash, letting the cabinetry stand as the focal point without overwhelming the room. Warm brass fixtures add a sense of tradition, while stainless-steel appliances keep it grounded in the present.
Standing here, I imagined this space in all seasons—cozy in winter with warm lighting, fresh in summer with sunlight streaming in. It’s a reminder that transitional style is as much about how a space feels as how it looks.
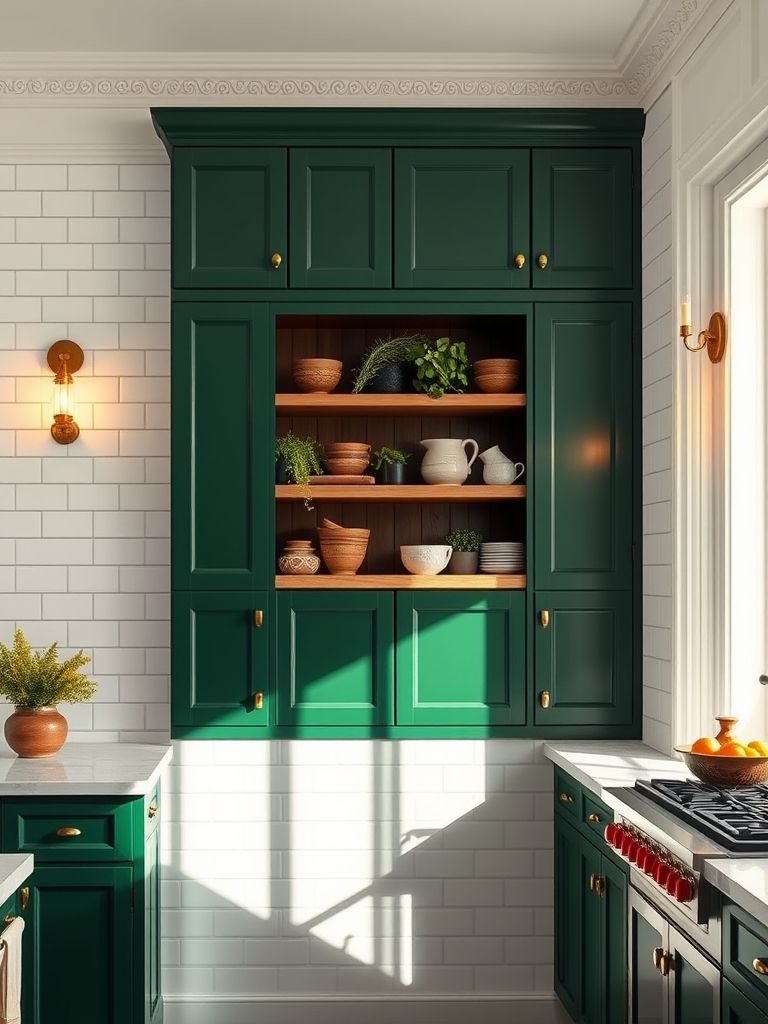
French-Inspired Transitional Kitchen with Modern Twist
This kitchen instantly reminded me of my time wandering through Parisian cafés. The design borrows from French elegance—arched cabinet doors, intricate molding, and muted pastel tones—yet keeps things fresh with sleek hardware and modern lighting. It’s that blend of old and new that makes transitional design so versatile.
A white marble backsplash with delicate veining plays beautifully against soft gray cabinetry, while open shelving displays neatly arranged dishware. The island, topped with warm butcher block, adds a casual touch, making the space feel approachable despite its refined details.
I noticed how the lighting—a set of slim, black-framed pendants—adds contrast without stealing attention from the cabinetry. It’s a space where you could enjoy a quiet espresso in the morning and host friends for wine in the evening without changing a thing.
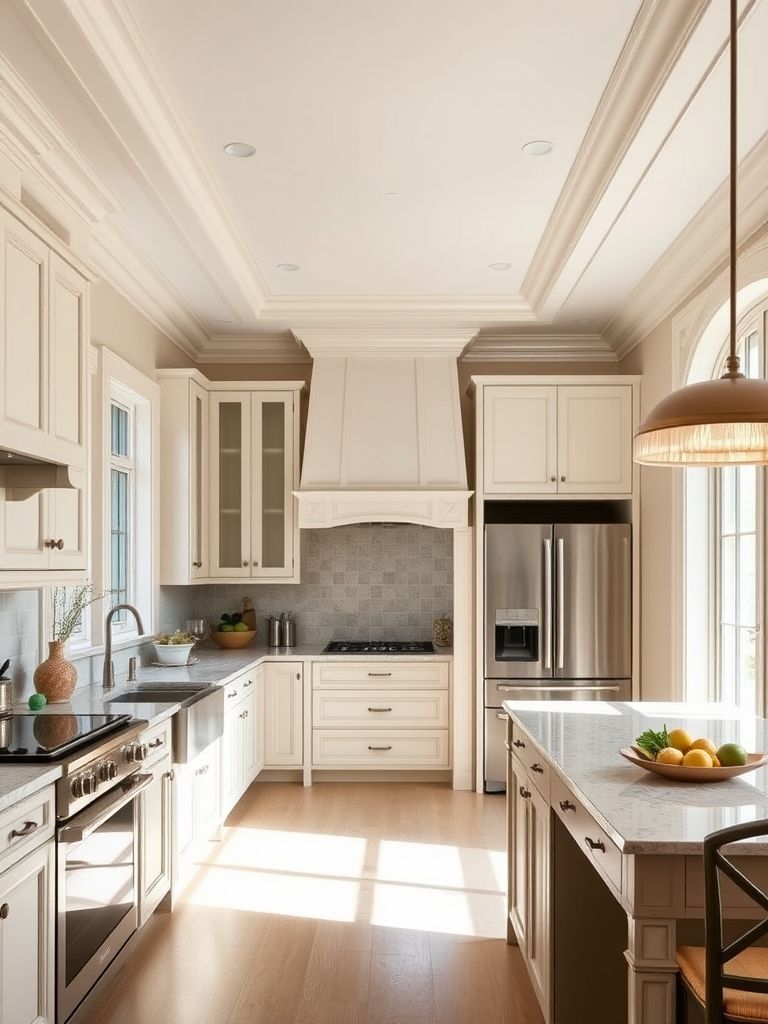
Glass Cabinet Transitional Kitchen with Gold Accents
Glass-front cabinets are a feature I’ve always admired because they encourage intentional styling. Here, the transparent doors are framed in soft cream with gold-toned handles, bringing a light, airy feel to the upper half of the kitchen.
Inside, warm under-cabinet lighting highlights neatly stacked plates and crystal glassware, turning storage into display. The gold accents extend to the faucet and light fixtures, adding a touch of warmth that balances the cooler tones in the rest of the space.
Paired with a pale quartz countertop and a subtle subway tile backsplash, the glass cabinets keep the kitchen feeling open. It’s proof that beauty and practicality can live side by side—though it might make you think twice about where you stash your mismatched mugs.
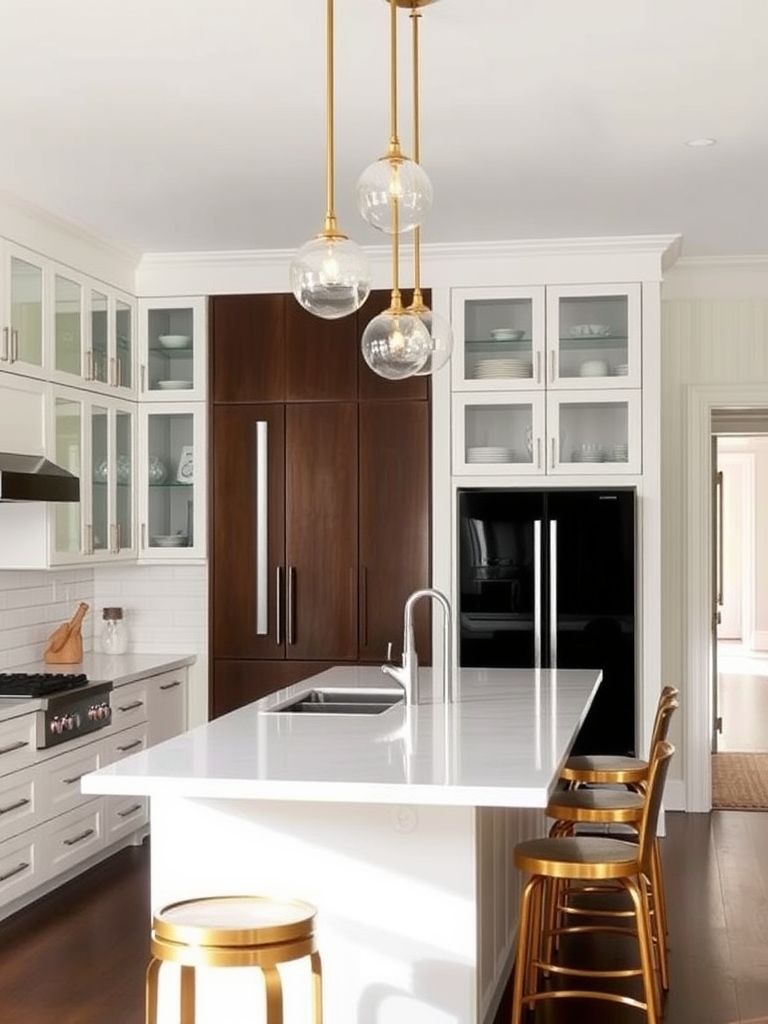
High-Contrast Transitional Kitchen with Black Fixtures
Sometimes, a little drama goes a long way. This kitchen achieves it with high contrast—bright white cabinetry and counters set against bold black fixtures and hardware. The effect is striking without feeling cold.
Matte black faucets, pendant lights, and cabinet pulls stand out against the lighter background, giving the space definition. Even the window frames pick up the black, creating a cohesive look that draws your eye around the room.
Despite the contrast, the materials remain soft to the touch—painted wood cabinets, a honed stone countertop, and smooth ceramic tiles. The result feels crisp yet comfortable, like a well-tailored outfit you could wear all day.
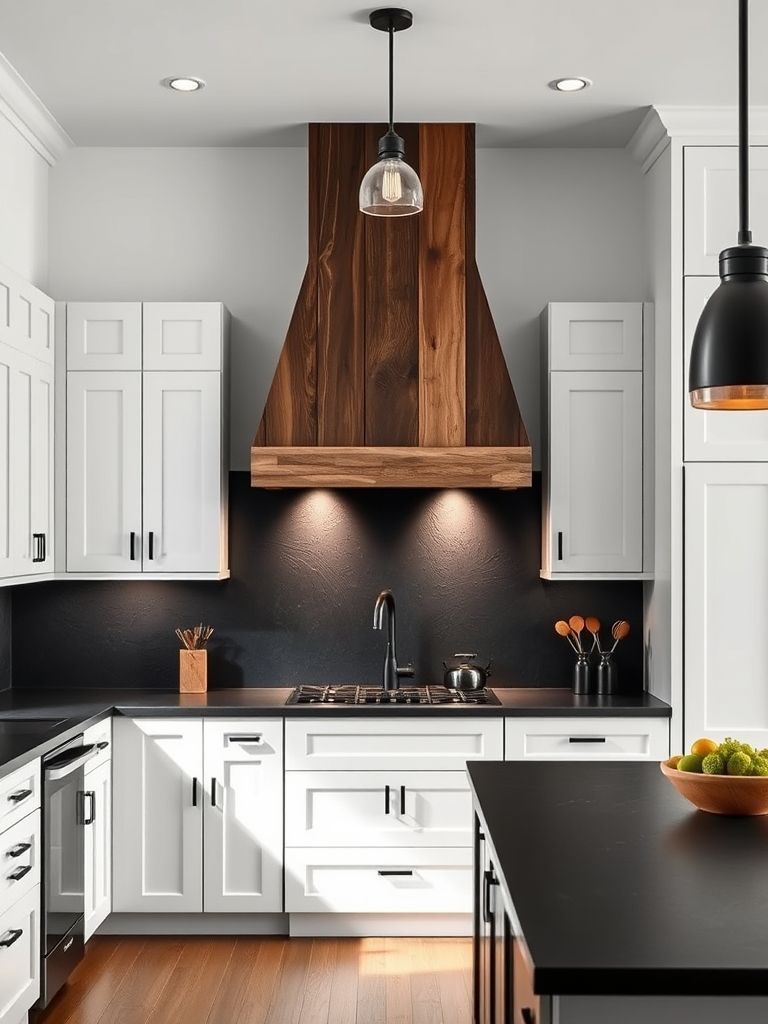
Integrated Coffee Bar in Transitional Kitchen
For someone who starts their day with coffee, this kitchen’s built-in coffee bar feels like a small luxury. It’s tucked into a niche, complete with a countertop, open shelves for mugs, and space for a sleek espresso machine.
The cabinetry matches the rest of the kitchen, keeping the look seamless. Under-shelf lighting makes the space inviting, and I liked how everything you need—from coffee beans to syrup bottles—has its own spot.
It’s a thoughtful addition that turns the morning routine into a small ritual. And because it’s integrated, it doesn’t feel like an afterthought; it’s simply part of the kitchen’s flow, waiting for you every morning.
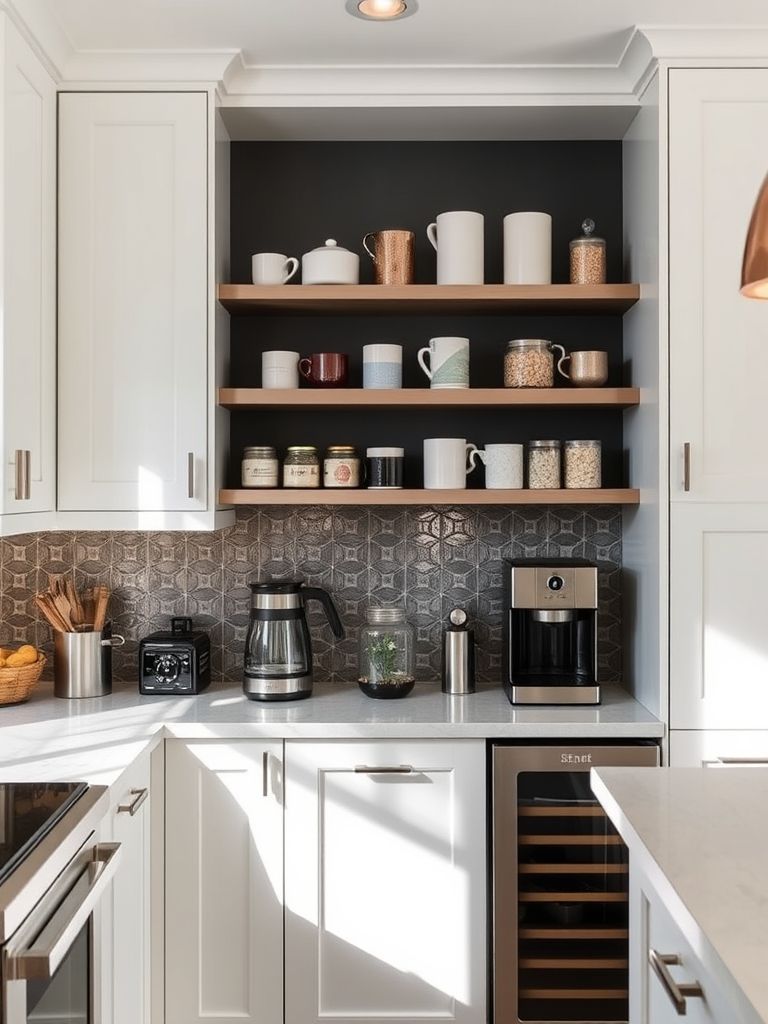
Island with Built-in Dining in Transitional Style
This kitchen reimagines the island as more than just prep space. A lower-level dining table extends from one side, creating a multi-height surface that serves different purposes throughout the day.
The design encourages conversation—whether it’s kids doing homework while dinner simmers or guests enjoying snacks as you cook. The materials remain consistent with the rest of the kitchen, so the shift in height feels intentional, not tacked on.
I found the seating arrangement particularly clever; by tucking chairs into the lower section, the dining area doesn’t interfere with the workspace. It’s a layout that blends efficiency with comfort, making the kitchen feel like the true heart of the home.
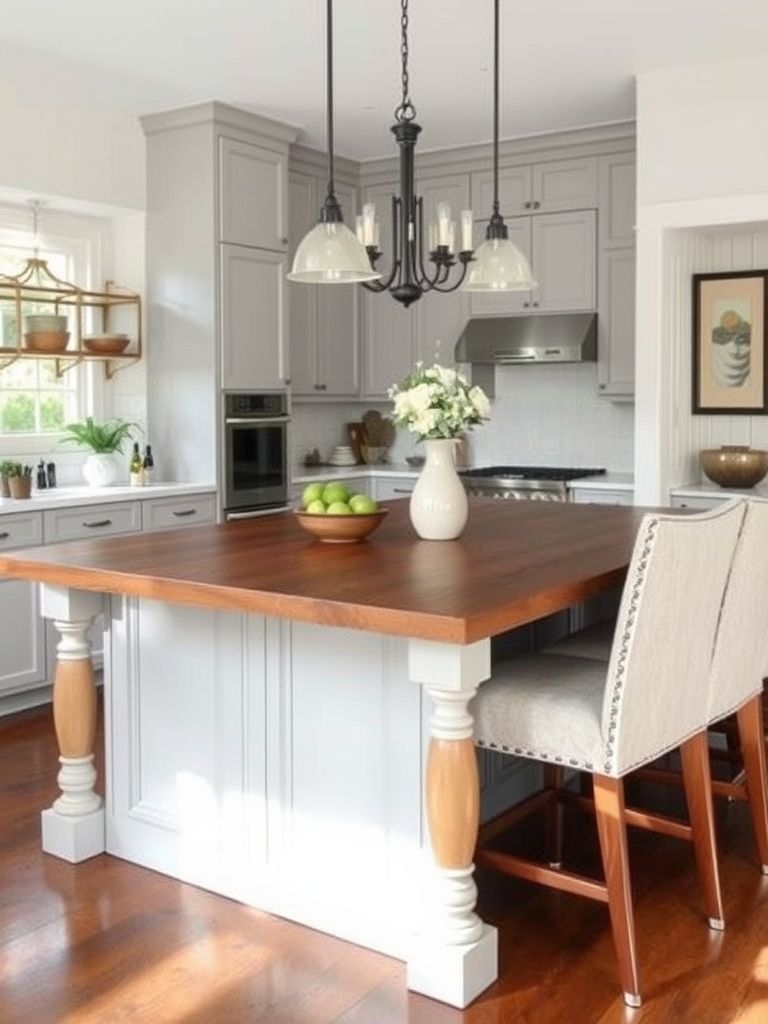
Natural Stone Backsplash in Transitional Setup
Walking into this kitchen, my eyes went straight to the backsplash. The natural stone has a subtle variation in color, with soft grays and warm beiges weaving together in a way that feels both organic and refined. It’s the kind of surface you could look at for years and keep noticing new details.
The stone stretches from counter to ceiling behind the range, acting almost like an art piece. Paired with shaker-style cabinets and brushed nickel hardware, it creates a calm, grounded atmosphere. I also liked how the texture of the stone contrasted with the smooth quartz counters—it’s a pairing that adds depth without overpowering the room.
Practicality hasn’t been forgotten either; the stone is sealed to handle splashes and daily cooking. It’s proof that durability and style can live in harmony when you choose materials with care.
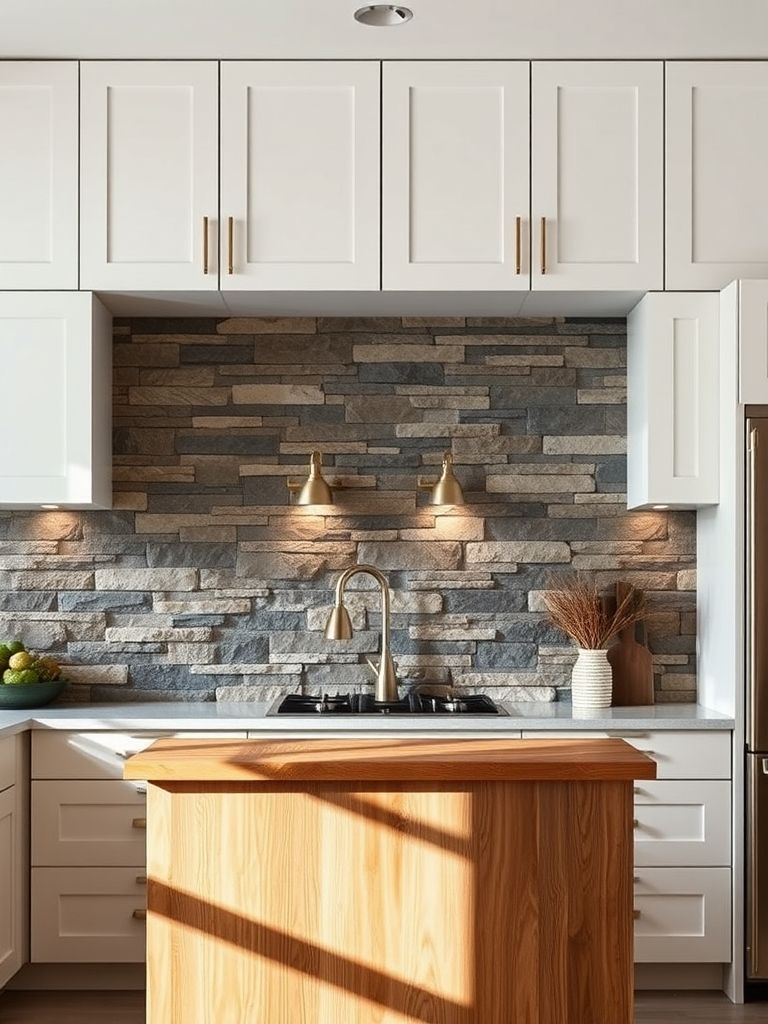
Navy and White Transitional Kitchen with Brass Accents
Navy blue cabinetry can feel heavy in the wrong setting, but here it’s balanced perfectly with crisp white uppers and a bright countertop. The brass hardware warms up the cooler tones, creating a palette that’s both bold and welcoming.
The island is painted in the same navy shade, anchoring the space, while brass pendant lights overhead add a touch of shine. Even the bar stools pick up on the brass details, tying everything together.
Standing here, I could imagine this kitchen working just as well for holiday gatherings as for quick weekday meals. The mix of colors and metals makes it timeless, while the layout keeps it functional for everyday life.
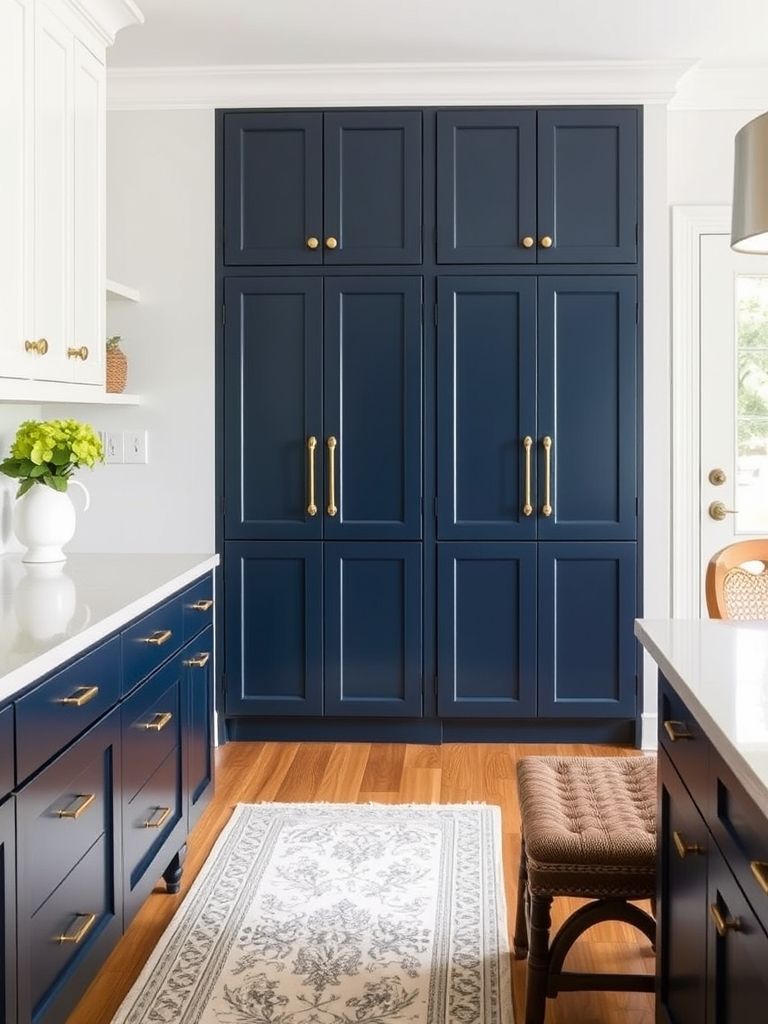
Open-Concept Transitional Kitchen with Living Integration
This kitchen flows seamlessly into the living area, making it perfect for entertaining. There are no visual barriers, just a wide, airy space where cooking and conversation can happen at the same time.
The cabinetry runs along one wall, keeping the footprint open. An oversized island serves as both a prep zone and a casual dining spot, with enough seating for a small group. Light, neutral tones ensure the kitchen blends effortlessly into the adjoining space.
I appreciated how the flooring stays consistent between rooms, further blurring the lines. It’s a layout that makes the home feel larger and more connected—a reminder that sometimes, the best design is as much about openness as it is about detail.
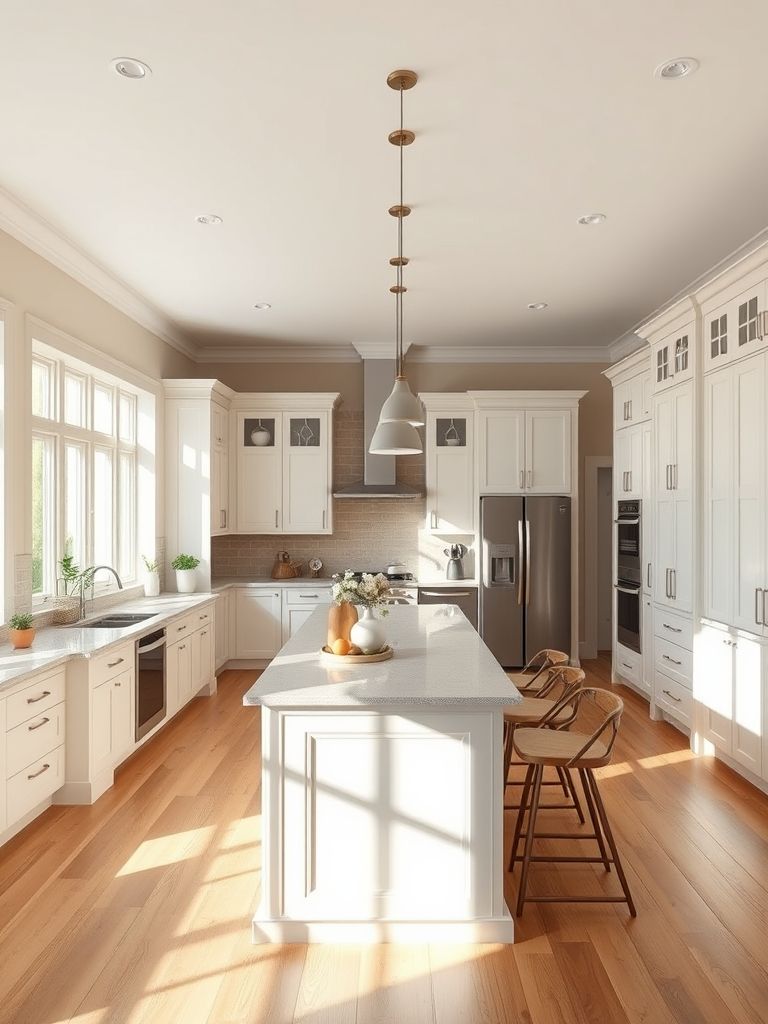
Textured Neutrals in a Soft Transitional Palette
This kitchen proves that neutrals don’t have to be boring. The cabinets are a pale greige, the counters a creamy quartz, and the backsplash a mix of matte and glossy subway tiles. The variation in texture gives the space a quiet richness.
Even the hardware adds to the layered look—brushed nickel pulls on drawers and knobs on doors. The lighting, a set of linen-shaded pendants, adds softness, making the space feel warm without introducing strong colors.
It’s the kind of kitchen that would adapt easily to changing trends; you could swap out accessories or bar stools and the whole mood would shift. That adaptability is one of the reasons I find transitional design so appealing.
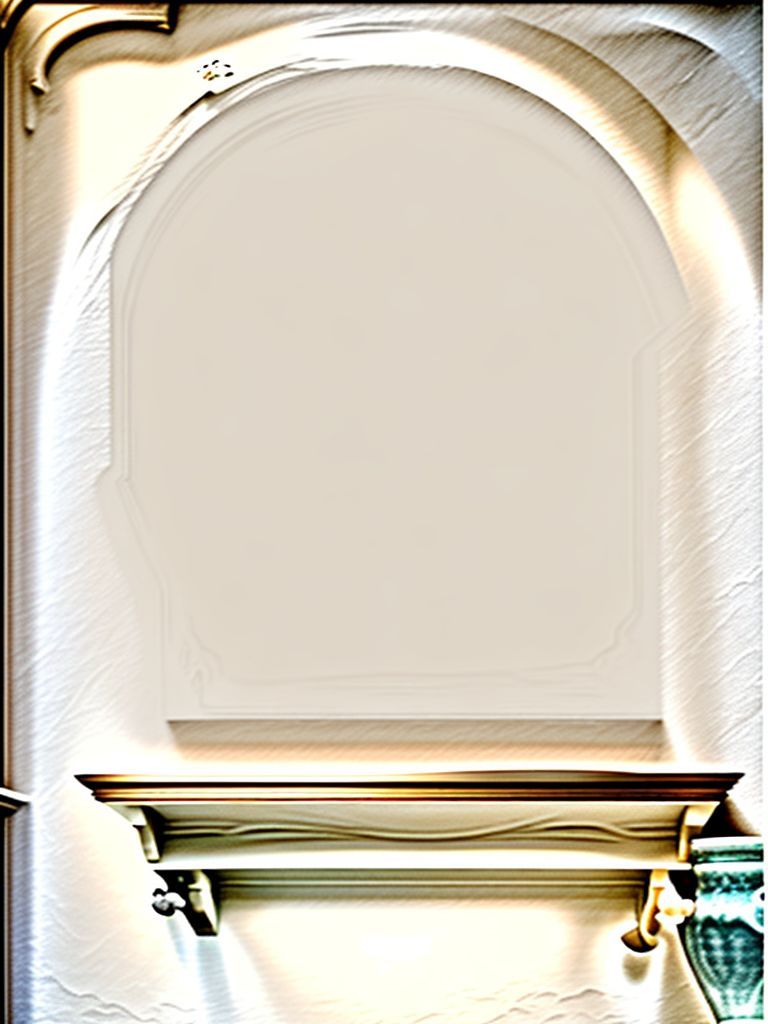
Transitional Kitchen with Arched Cabinet Doors
The first thing I noticed here were the cabinet doors—arched frames with glass inserts that instantly add elegance. The arches soften the straight lines that dominate most kitchens, giving the room a graceful touch.
Inside the glass doors, soft lighting highlights neatly arranged dishes, almost like a display in a boutique. The cabinetry color is a muted taupe, allowing the arches to take center stage without shouting for attention.
What I liked most is how these doors manage to feel traditional yet still fit comfortably into a modern layout. They’re a subtle design choice that makes a lasting impression.
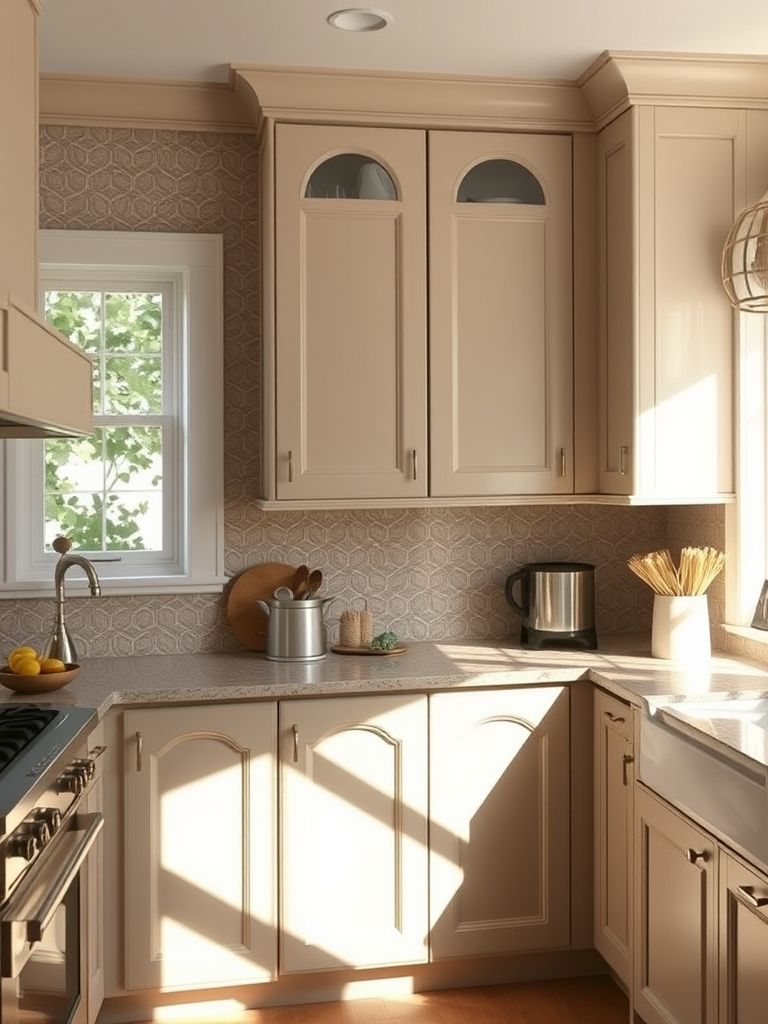
Transitional Kitchen with Arched Doorway and Niche Storage
This kitchen takes the concept of an arched element and applies it to the architecture itself. The doorway leading into the space is a soft, rounded arch, creating a warm welcome as you enter. Just beside it, a recessed niche with built-in shelves offers storage for cookbooks and decorative pieces.
The arch frames the view into the kitchen, almost like a picture, drawing you in. The niche, finished in the same paint color as the cabinetry, blends seamlessly while still providing a functional touch. I found it practical for keeping items handy without cluttering the counters.
It’s a reminder that small architectural features can add character just as effectively as major renovations. Here, they transform a standard entry into a moment of design.
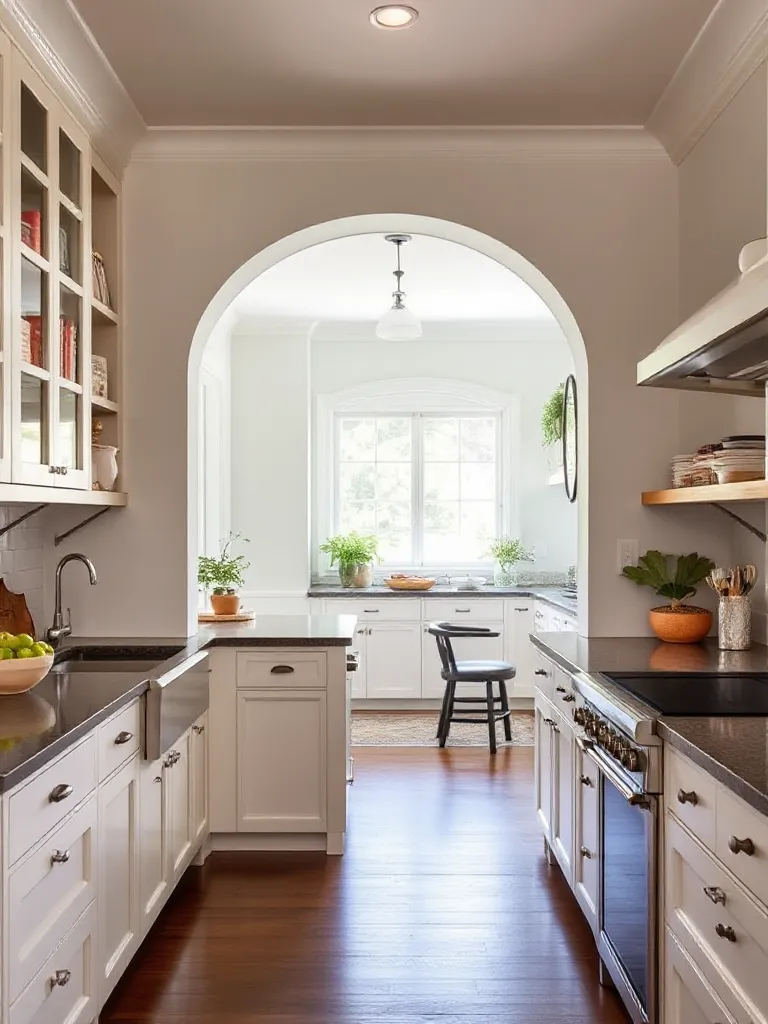
Transitional Kitchen with Hidden Walk-In Pantry
I love when a kitchen hides a surprise, and this one does it with a concealed walk-in pantry. At first glance, the wall looks like a run of cabinetry, but one “cabinet” door opens to reveal a spacious pantry tucked away behind it.
Inside, open shelves and pull-out drawers keep everything organized, making it easy to see what you have at a glance. The best part is how the door blends perfectly with the rest of the cabinetry, keeping the clean lines of the kitchen intact.
This kind of hidden storage is perfect for anyone who loves to cook but doesn’t want their ingredients and small appliances on display. It’s functional, discreet, and very satisfying to discover.
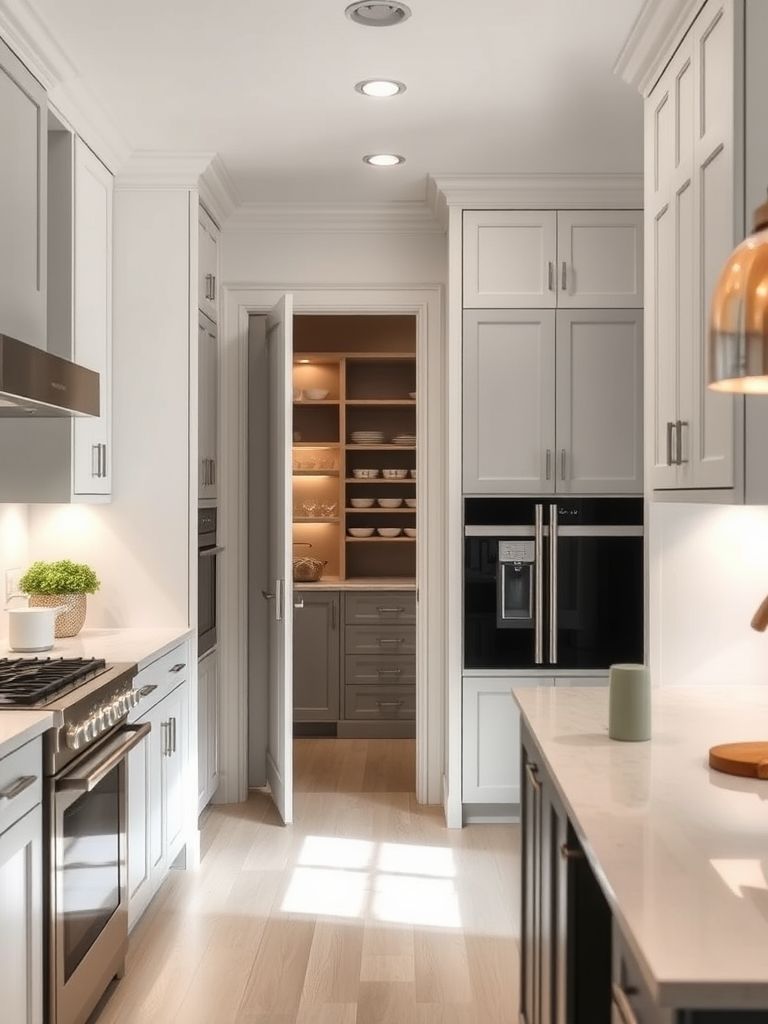
Transitional Kitchen with Marble Waterfall Island
The island here is the star of the show—slabs of white marble cascade over the sides in a seamless waterfall effect. The veining flows naturally from top to bottom, creating a luxurious, sculptural presence in the room.
The rest of the kitchen is kept intentionally simple—muted cabinetry, discreet hardware, and minimal upper shelving—so the island can shine. Sitting at one of the bar stools, I could see how the polished stone reflected light, making the space feel even brighter.
This design shows how one bold feature can define an entire room without overpowering it. Every detail feels intentional, right down to the perfectly aligned marble seams.
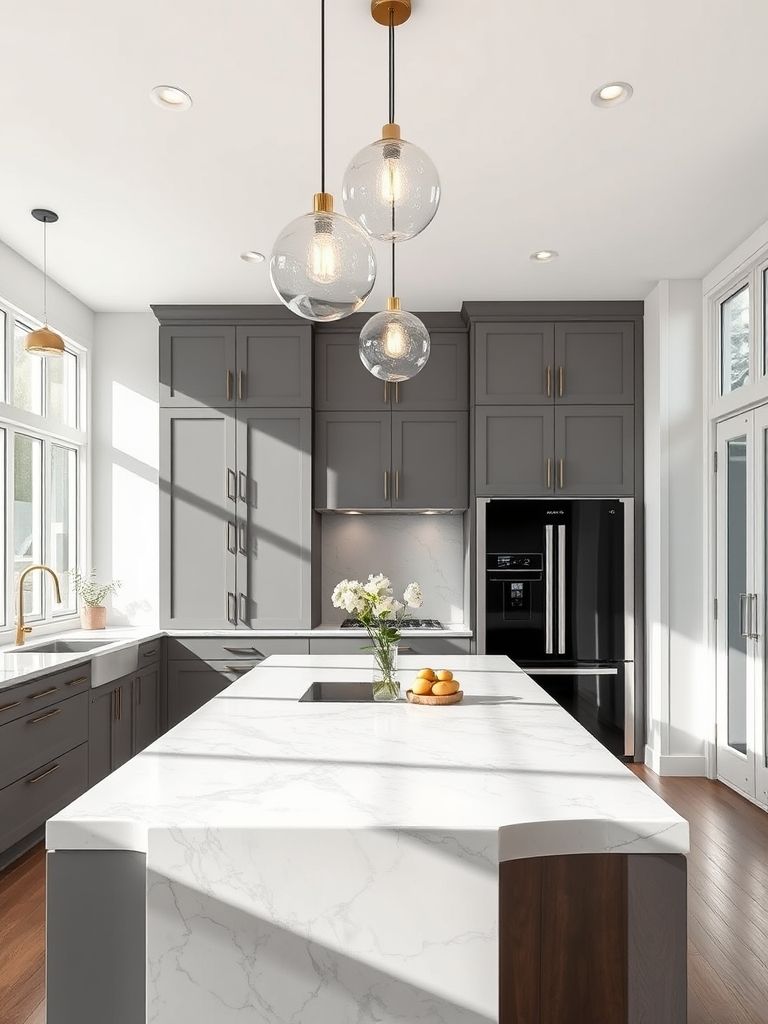
Transitional Kitchen with Skylights and Vaulted Ceiling
Walking into this kitchen, the first thing you notice is the light. Skylights set into a vaulted ceiling flood the space with sunshine, making it feel airy and open from morning to evening.
The higher ceiling also creates an opportunity for statement lighting—a row of large pendants that hang down into the open space without feeling heavy. The cabinetry and counters stay in light, neutral shades, allowing the architecture and natural light to take center stage.
It’s the kind of kitchen that feels uplifting just to be in, whether you’re brewing coffee on a gray morning or preparing dinner as the last rays of sunlight filter in.
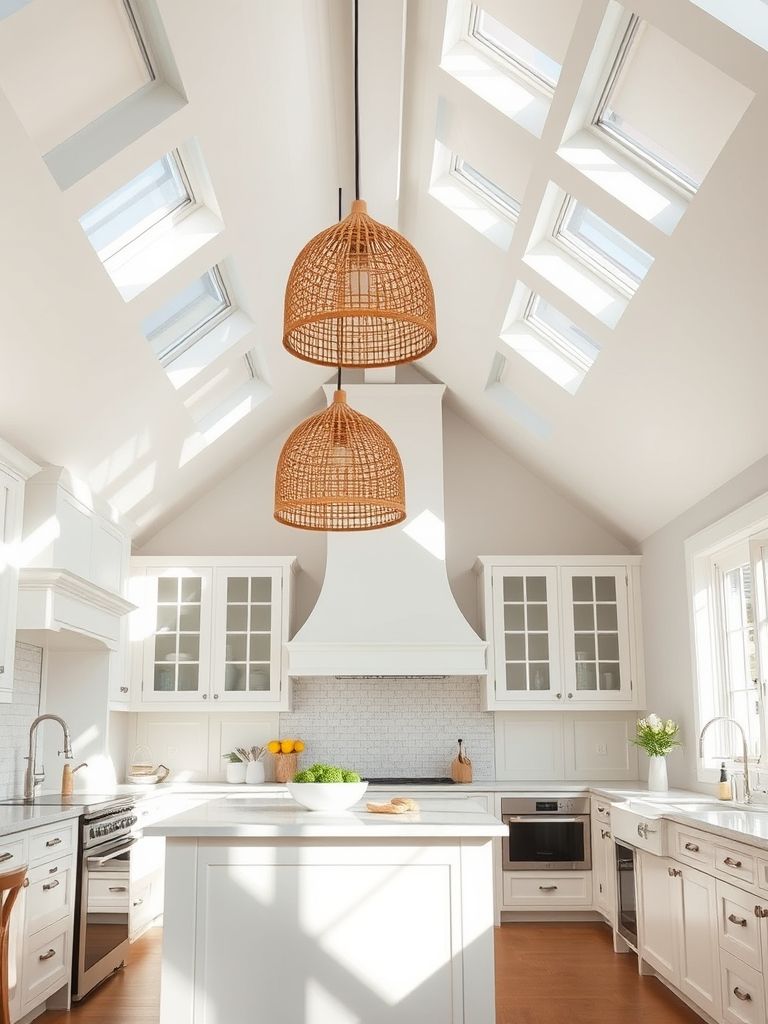
Two-Tone Transitional Kitchen with Herringbone Floor
This kitchen plays with contrast in both color and pattern. The cabinetry combines deep charcoal on the lower units with crisp white uppers, while the floor is laid in a warm wood herringbone pattern that ties everything together.
The herringbone adds a subtle sense of movement underfoot, while the two-tone cabinets keep the eye moving around the space. Brass hardware and a simple subway tile backsplash complete the look without competing with the bolder elements.
It’s a design that feels fresh yet rooted in tradition—exactly what transitional style is all about. Every choice here works in harmony to create a space that’s as practical as it is beautiful.
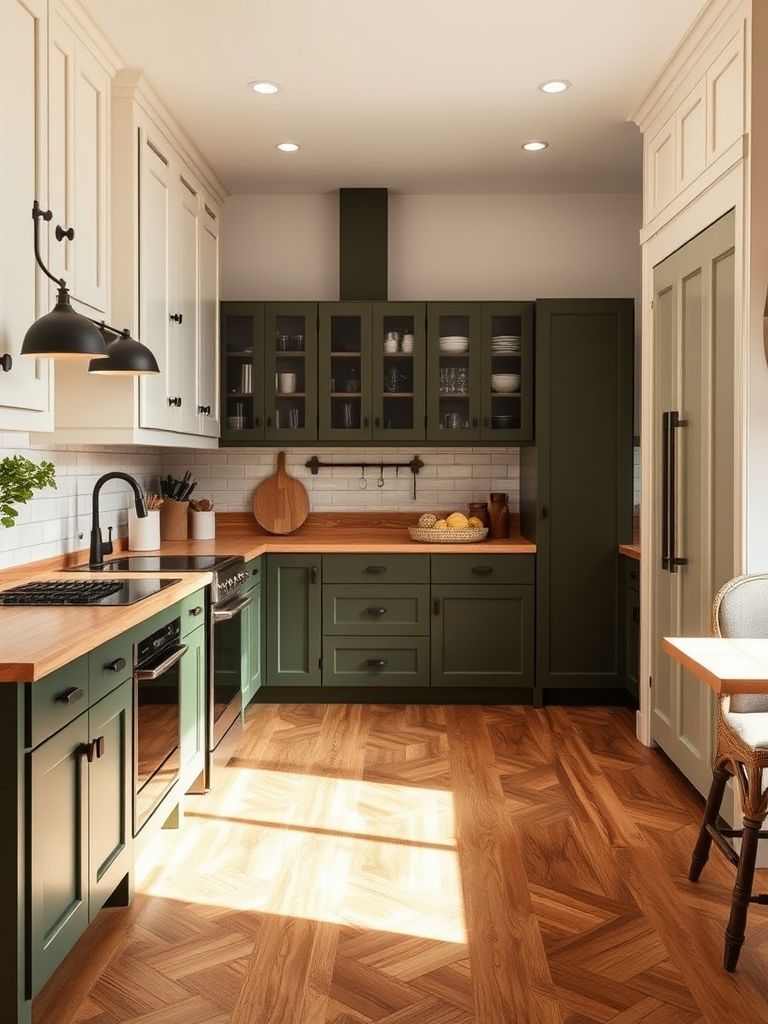
Conclusion on Transitional Kitchen Ideas
After spending time in each of these kitchens, I’ve realized that transitional design isn’t about a single formula—it’s about balance. It’s the warmth of wood paired with the crispness of white, the elegance of classic details meeting the efficiency of modern layouts.
What makes these spaces special is their adaptability. You can lean more traditional or more contemporary, add personal touches, and still keep that harmonious feel. Whether it’s a hidden pantry, a statement island, or just the perfect combination of colors and textures, transitional kitchens offer endless ways to create a space that feels like home.

